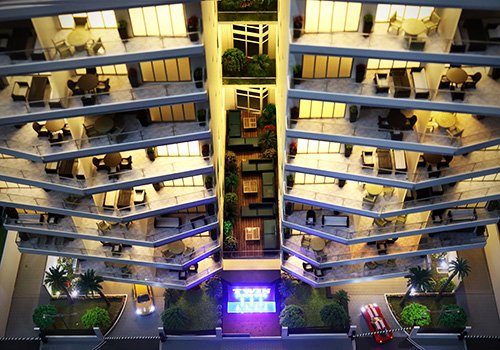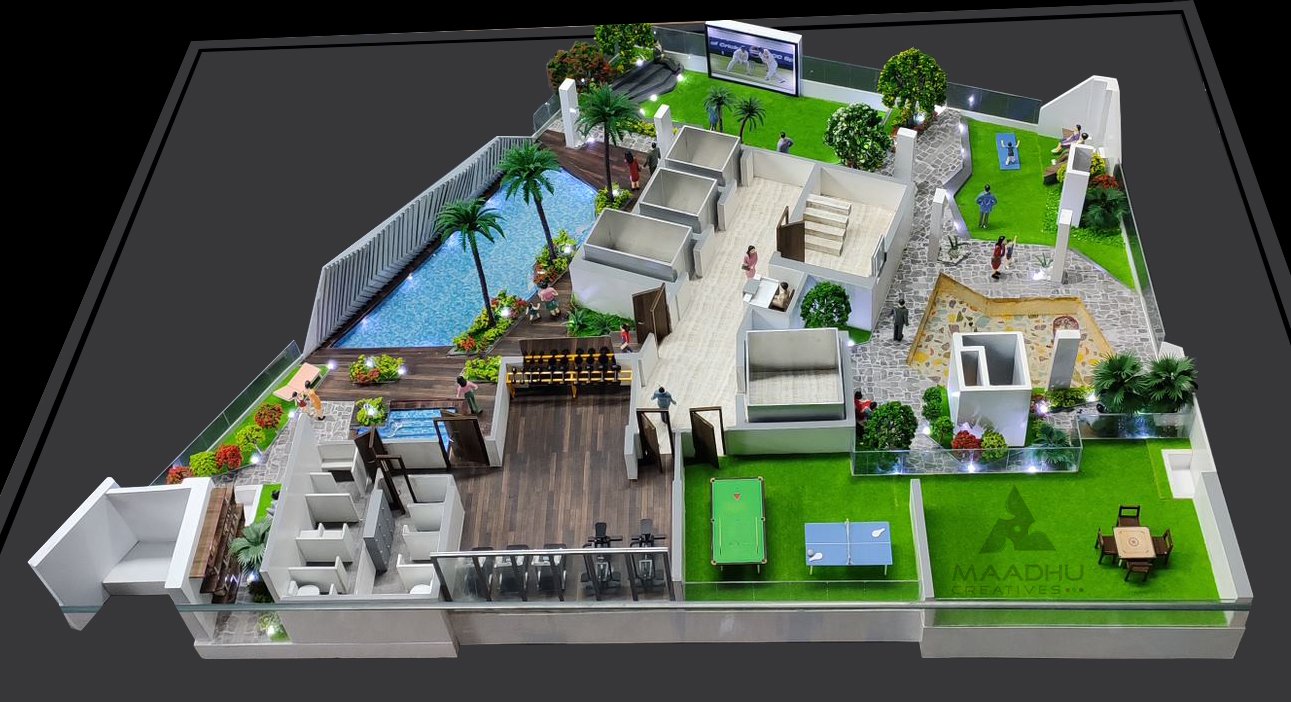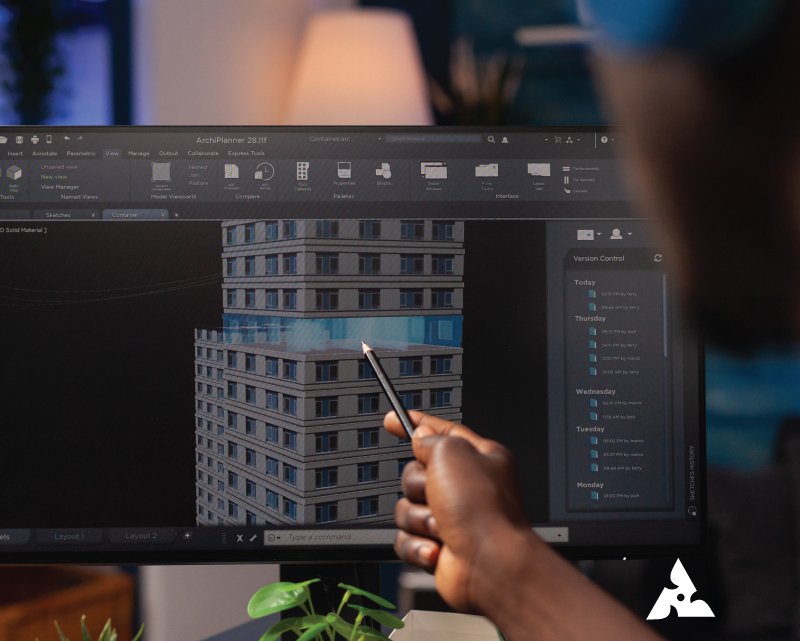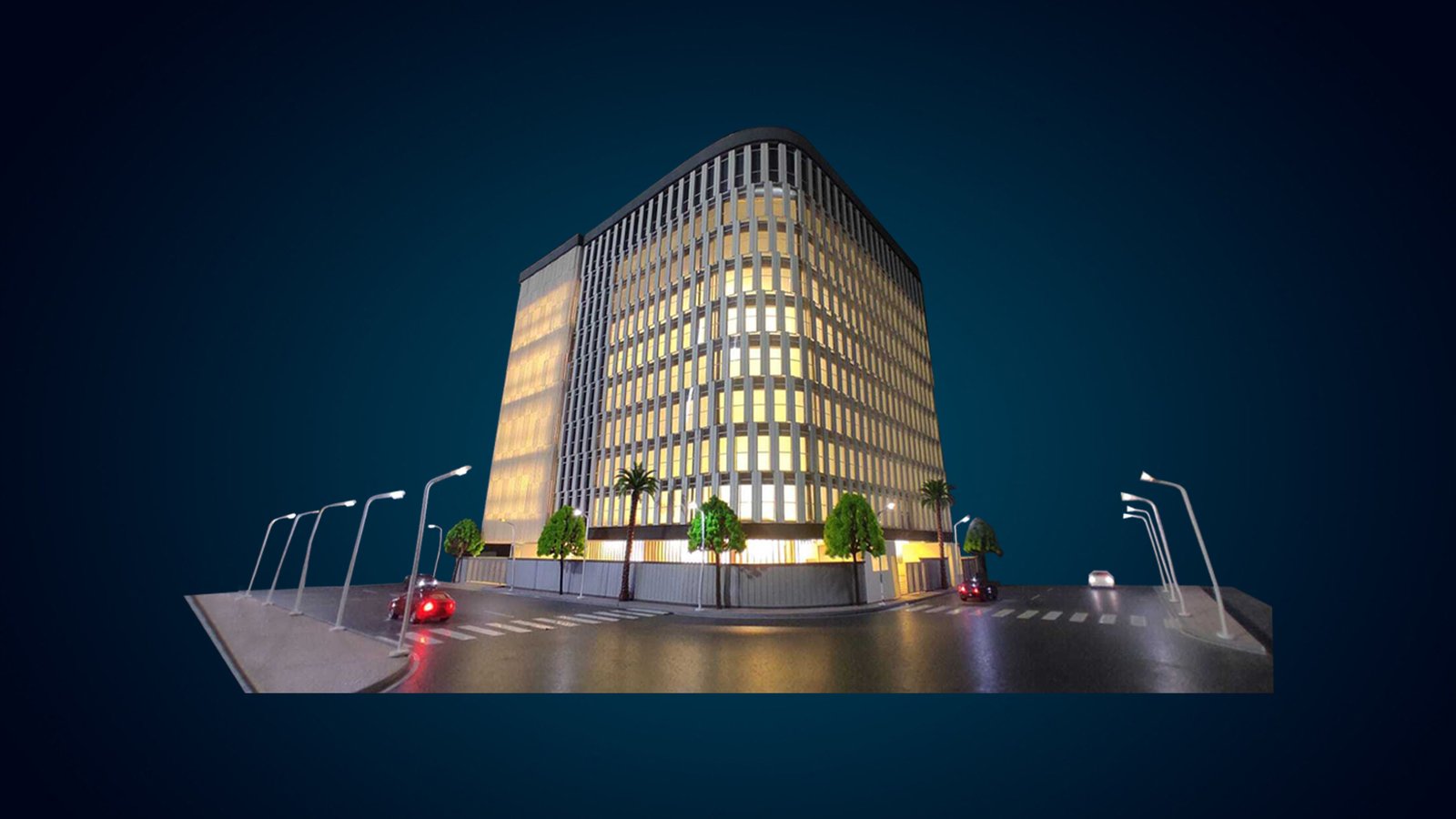Architectural Scale Model Making
Architectural Model Making
Architectural scale model making is an essential process in the field of architecture. It involves creating physical models that represent buildings or spaces in miniature form. These models are used to visualize designs, demonstrate concepts to clients, and communicate ideas to the building team.
The process of creating an architectural scale model starts with the design. Architects use computer-aided design (CAD) software to create detailed 3D models of the building or space. Once the design is finalized, the model-making process begins.
The first step in creating an architectural scale model is to select the appropriate scale. The scale is the ratio of the size of the model to the size of the actual building. Common scales used in architectural model making include 1:50, 1:100, and 1:200. The scale chosen depends on the size of the building and the level of detail required in the model.

Once the scale is determined, the model maker will create a base for the model. This is usually made of a sturdy material such as foam board or plywood. The base is cut to the size of the model and then covered with a layer of modeling clay or plaster. This provides a smooth surface for the model to be built on.
Next, the model maker will use various materials to construct the model. These materials may include balsa wood, plastic, metal, or even paper. The model maker will use these materials to create the walls, floors, and other features of the building.
As the model is being built, the model maker will often use a variety of tools to create intricate details. These may include knives, saws, and sandpaper. The model maker will also use paints and other materials to add color and texture to the model.
Once the model is complete, it is time to add the final touches. This may include adding landscaping, furniture, and other details that bring the model to life. The finished model is then used by the architect to demonstrate the design to clients, and by the building team to ensure that the design is properly executed.
Exterior Model Making
Exterior model making is the process of creating a physical representation of an exterior design, such as a building, vehicle, or product, using various materials and techniques. This can be done for a variety of reasons, including prototyping, design visualization, and presentation purposes.

The process of exterior model making typically involves several steps, including:
- Conceptualization: This is the initial stage where the designer sketches out the rough idea of the design they want to create.
- Scale modeling: After the design has been conceptualized, the designer creates a small-scale model of the design using materials such as clay, foam, or 3D printing.
- Refinement: Once the scale model is created, the designer can refine the design, making changes to the shape, proportions, and details.
- Final model: After the design has been refined, the designer creates the final model using materials such as wood, plastic, or metal.
- Finishing: Finally, the designer applies finishing touches to the model, such as paint, decals, and other decorative elements, to make it more realistic.
Exterior model making requires a wide range of skills, including drafting, sculpting, painting, and 3D modeling. It is often used by architects, product designers, and engineers to create physical representations of their designs, which can be used for presentations, marketing, or testing purposes.
Interior Model Making
Interior model making is the process of creating physical scale models of interior spaces, such as buildings, rooms, or furniture, in order to visualize and communicate design concepts. Interior model making can be done using a variety of materials, such as wood, plastic, cardboard, and foam.
The process of creating an interior model typically involves several steps. First, the designer will create a 3D computer model of the space or object they want to represent. This model can be created using software such as SketchUp or AutoCAD. Next, the designer will use the computer model to create plans for the physical model, including the materials that will be used, the scale of the model, and any details or features that need to be included.
Once the plans are complete, the designer will begin building the physical model. This may involve cutting and shaping materials using a variety of tools, such as saws, knives, and sanders. The designer will also add details such as furniture, fixtures, and decorations to the model, using materials such as paint, fabric, and glue.

Interior models can be used for a variety of purposes, such as presenting design concepts to clients, testing the feasibility of a design, or simply as a visual aid for the designer. Interior models can also be used in film and television production, where they are often used to create sets and props.
Overall, interior model making is an important tool for interior designers and architects, allowing them to communicate their ideas in a tangible and easily understood way.
Maadhu Creatives’ skilled, professional and technologically advanced team works diligently towards realizing this vision and develops world-class creatives architecture interior models. We are a trusted name and specialize in developing all types of high quality and creatives architecture interior models. You share the details and we deliver creatives and stunning architecture interior model based on your requirement.









