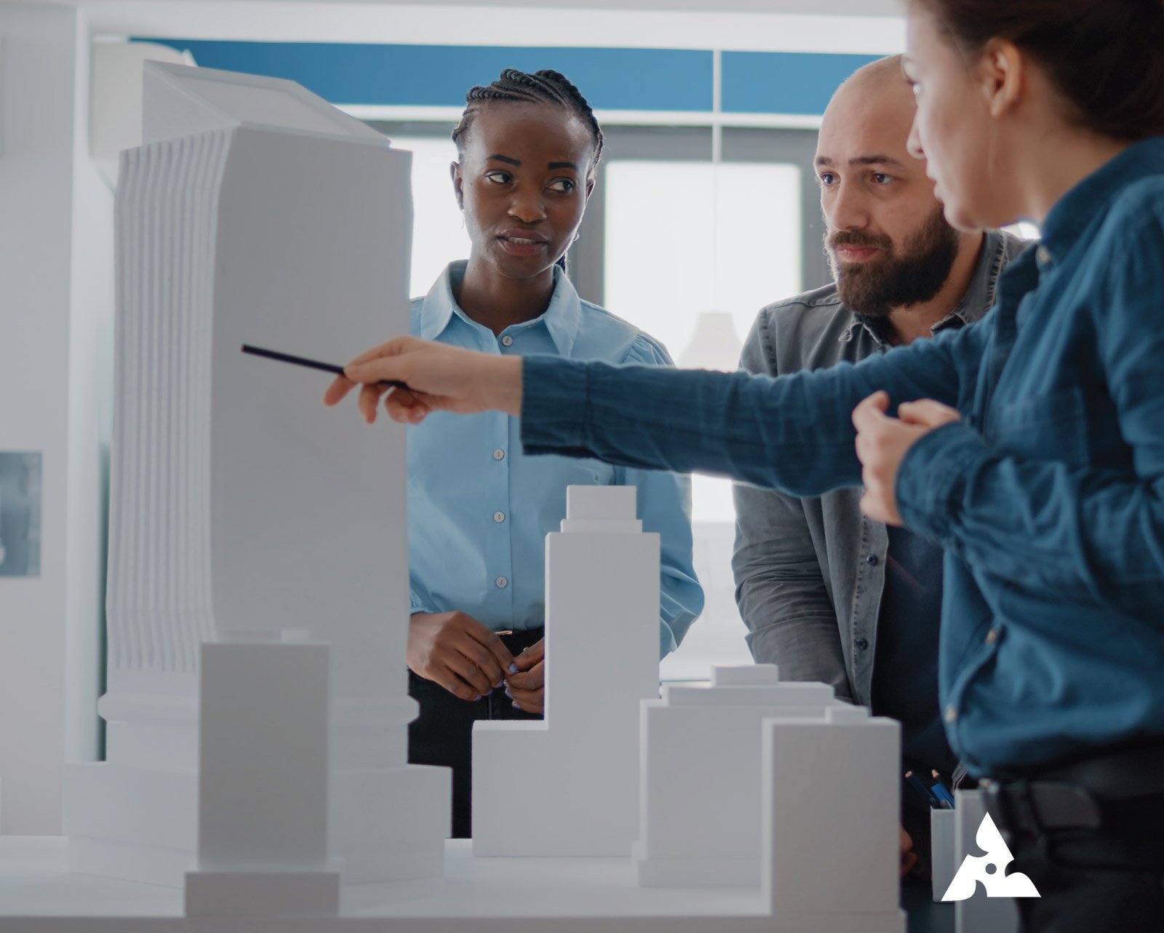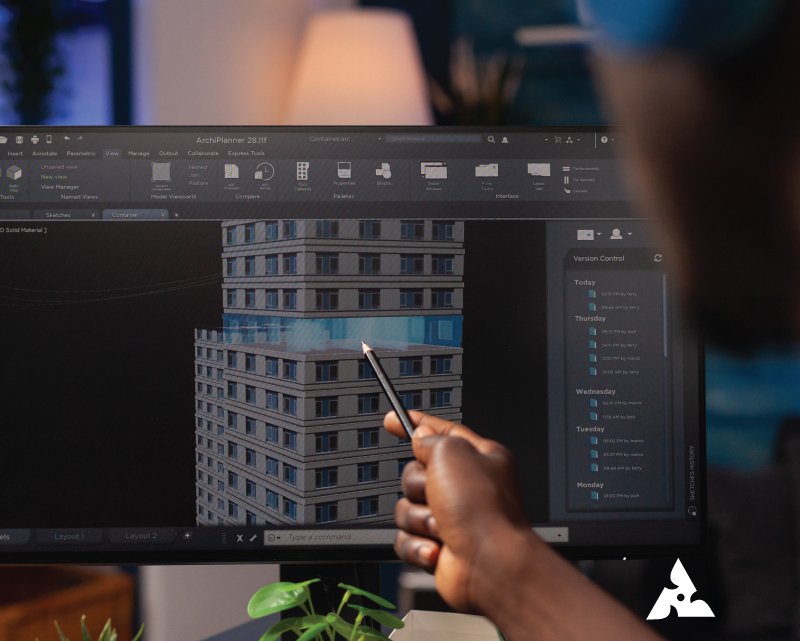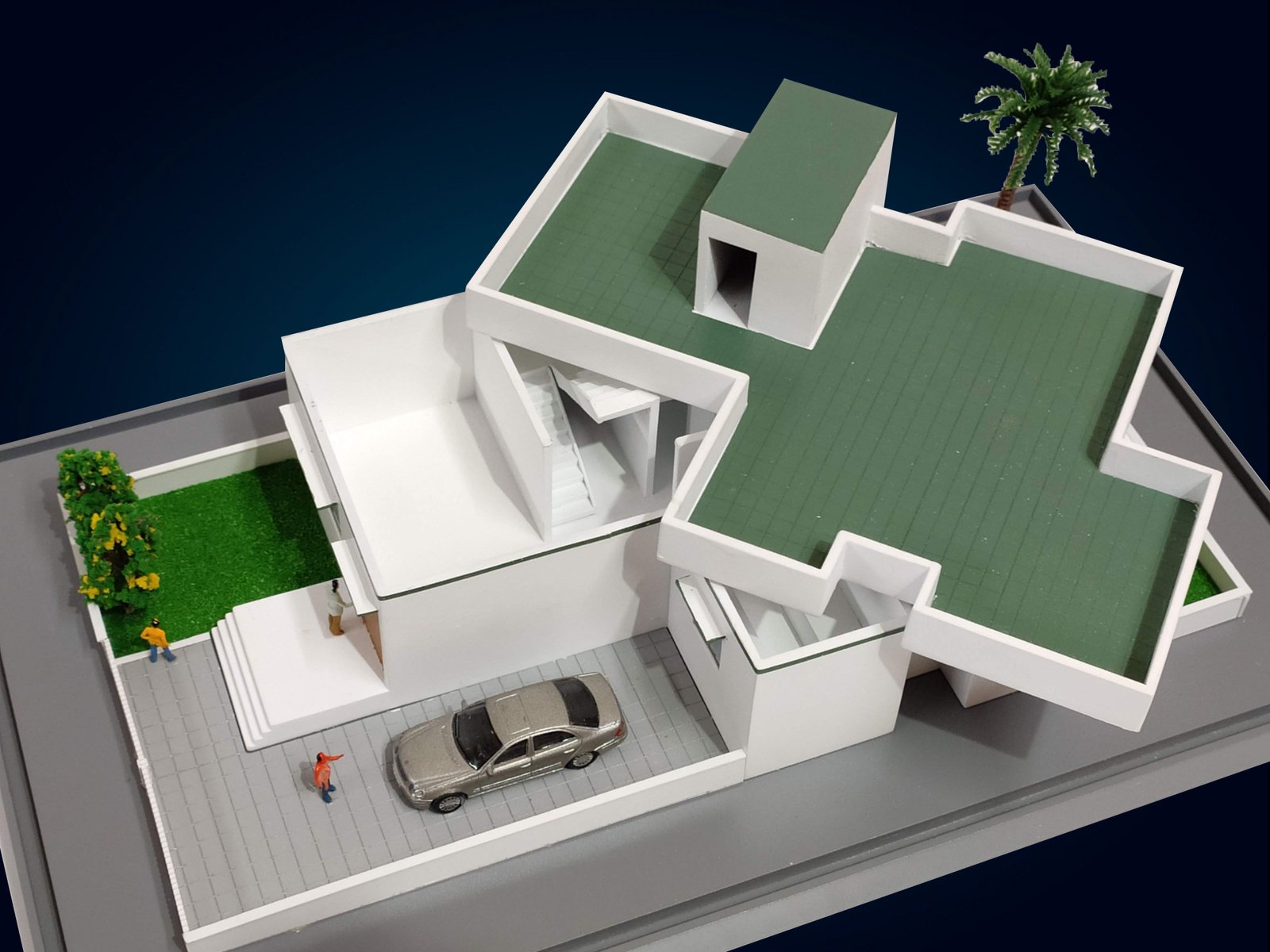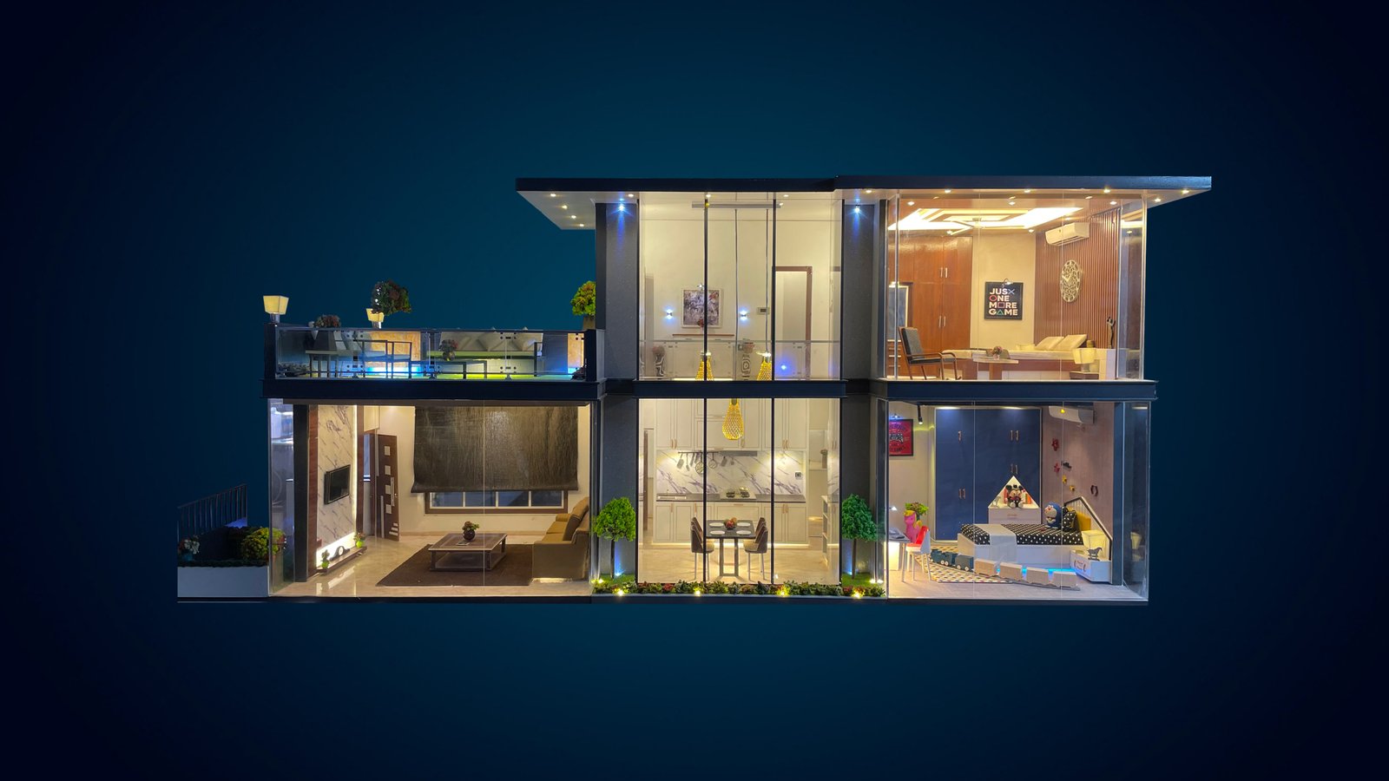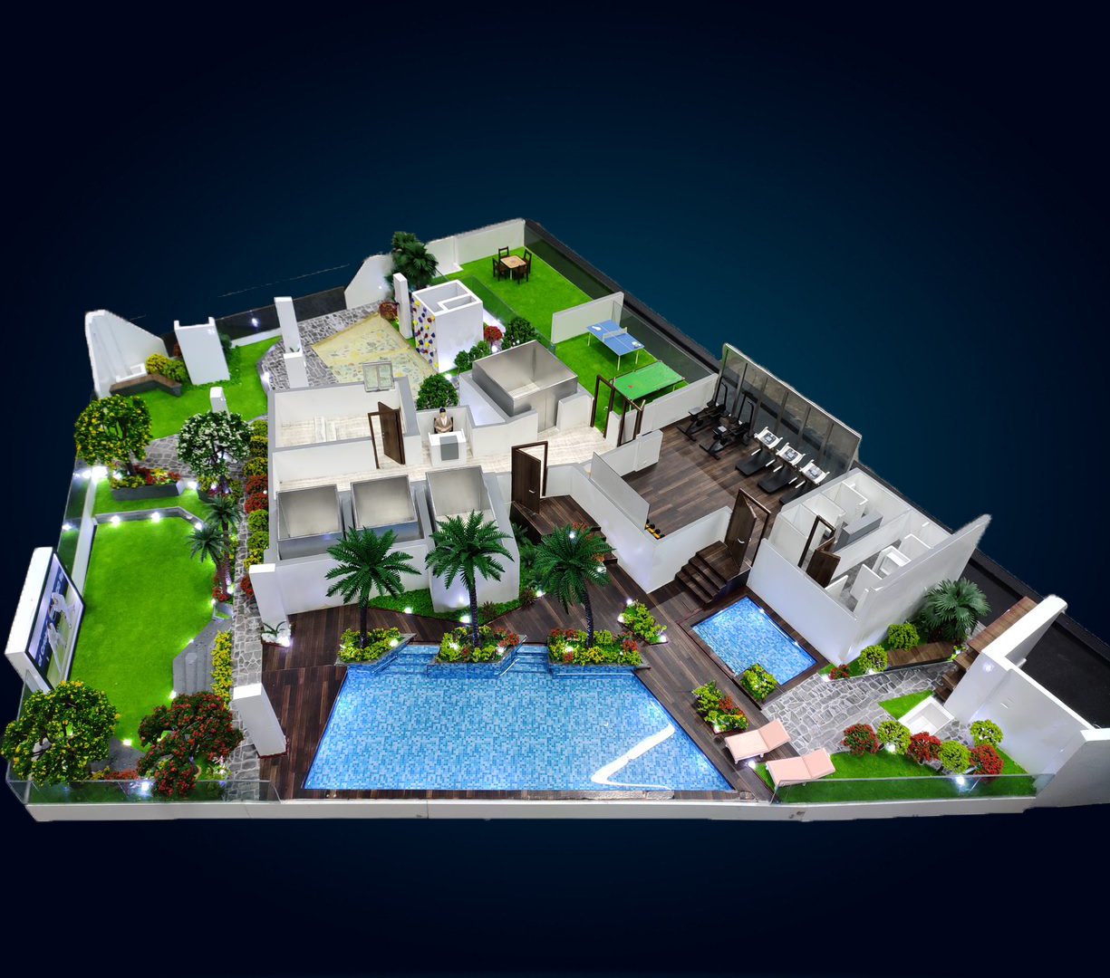Architectural Interior Model
Architectural Interior Model Makers / Interior Layout Model / Interior model Making / Interior Scale Models / Architectural Scale Model / 3d Architectural model
“God is in the details”–Ludwig Mies van der Rohe
“In the miniature universe of interior models, even the smallest detail holds the promise of grandeur”
Interior model making involves creating detailed physical scale models of interior spaces and designs, showcasing layouts, furnishings, and architectural elements.
They serve as tangible representations, aiding in decision-making and effective communication during the design process.
Types of architectural interior model
There are several types of architectural interior models, each serving different purposes and showcasing various aspects of interior design:
1. Residential Interior Models: These models represent the interior of homes, including apartments, houses, and condos. They highlight the layout of living spaces, bedrooms, kitchens, and bathrooms, along with furniture arrangements and decor.
2. Commercial Interior Models: These models focus on commercial spaces such as offices, retail stores, and restaurants. They emphasize the arrangement of workspaces, meeting rooms, retail displays, and customer areas.
3. Hospitality Interior Models: These models depict the interiors of hotels, resorts, and other hospitality venues. They showcase guest rooms, lobbies, dining areas, and recreational facilities, emphasizing comfort and aesthetics.
4. Healthcare Interior Models: These models represent medical facilities like hospitals, clinics, and dental offices. They focus on the layout of treatment rooms, waiting areas, and staff spaces, ensuring functionality and compliance with healthcare standards.
5. Educational Interior Models: These models showcase the interiors of schools, universities, and other educational institutions. They highlight classrooms, laboratories, libraries, and common areas, emphasizing conducive learning environments.
6. Exhibition and Museum Interior Models: These models depict the layout and design of exhibition spaces and museums. They highlight the arrangement of exhibits, display areas, and visitor pathways.
7. Retail Interior Models: These models represent the interiors of stores and shopping centers. They focus on product displays, customer flow, and overall shopping experience.
8. Public Building Interior Models: These models showcase the interiors of public buildings such as libraries, community centers, and government offices. They emphasize functionality, accessibility, and public service areas.
Each type of architectural interior model serves to communicate the design intent, functionality, and aesthetic appeal of the space to clients, stakeholders, and the general public.
FAQ's
If this is your first time seeking an Architectural interior scale model-making service, you likely have some questions. Read on to learn more!
An architectural model is a scaled-down representation of a building or structure used to visualize and communicate design concepts. It allows architects, clients, and stakeholders to explore spatial relationships, materials, and aesthetics before construction begins. Models can range from simple massing models to detailed, lifelike replicas, showcasing everything from the exterior facade to intricate interior layouts. These models help in decision-making, presenting ideas, and troubleshooting design issues. Whether physical or digital, architectural models serve as a vital tool in the architectural design process, bridging the gap between abstract ideas and tangible reality.
LET'S CONNECT !!!
Contact Maadhu creatives & We’re here to help you grow your business.

