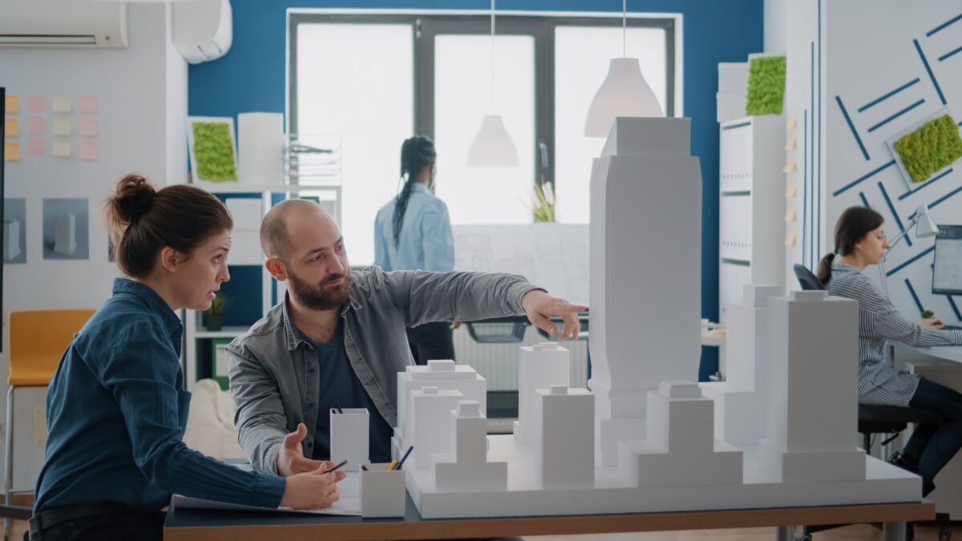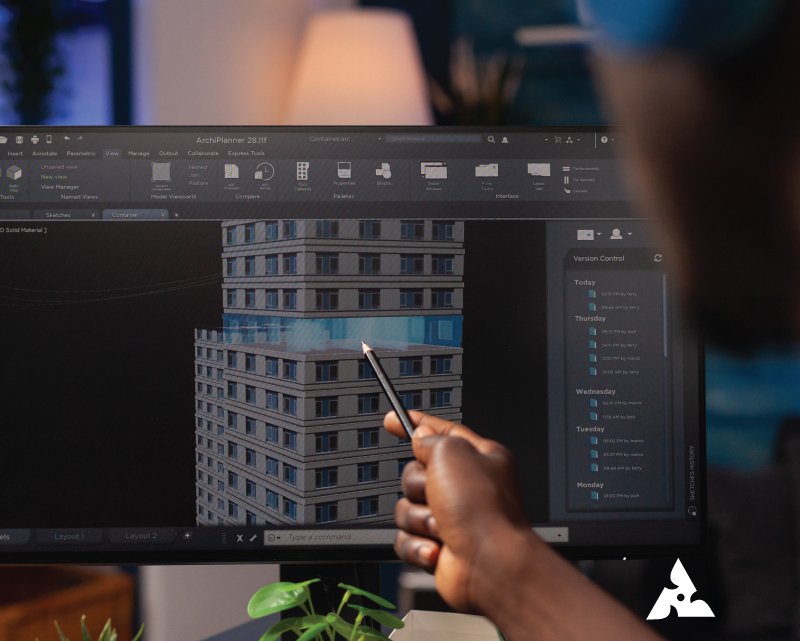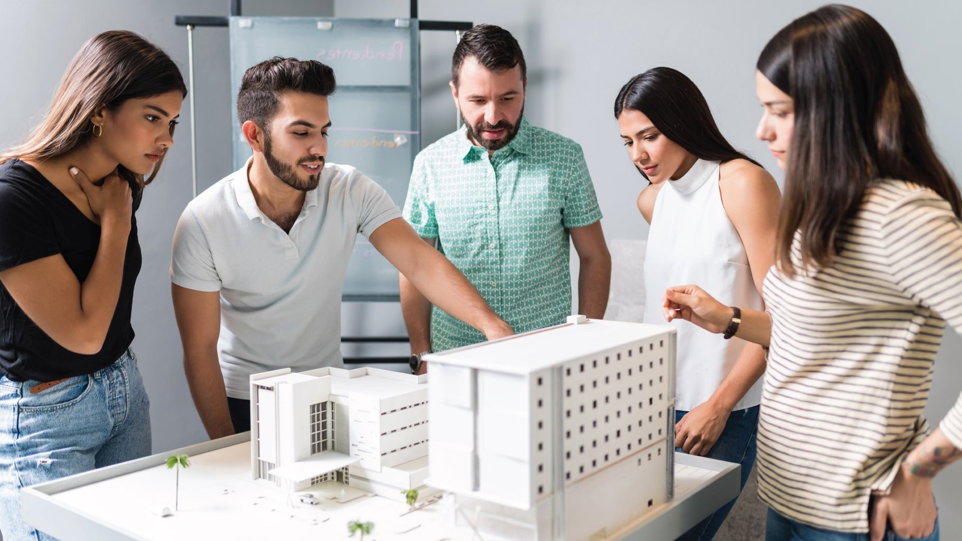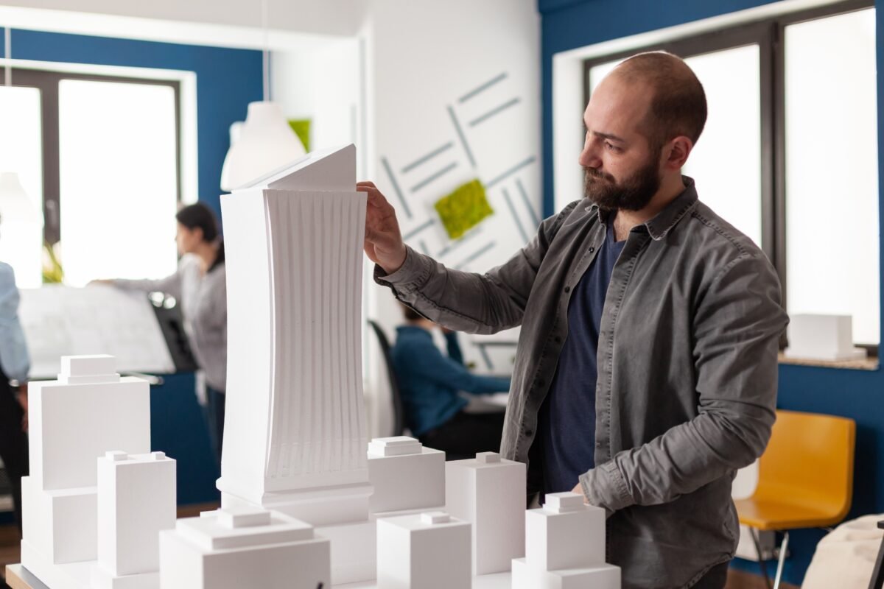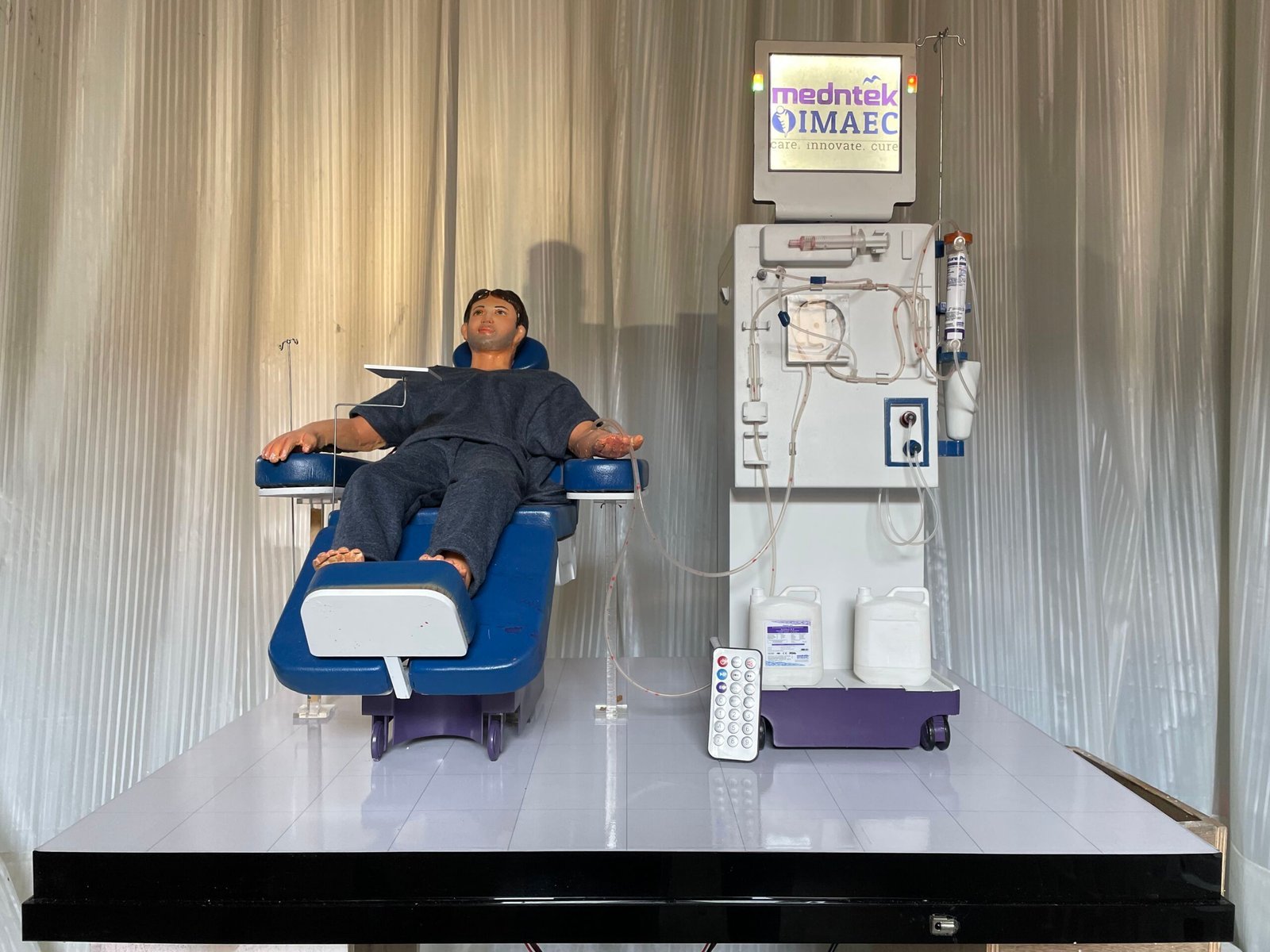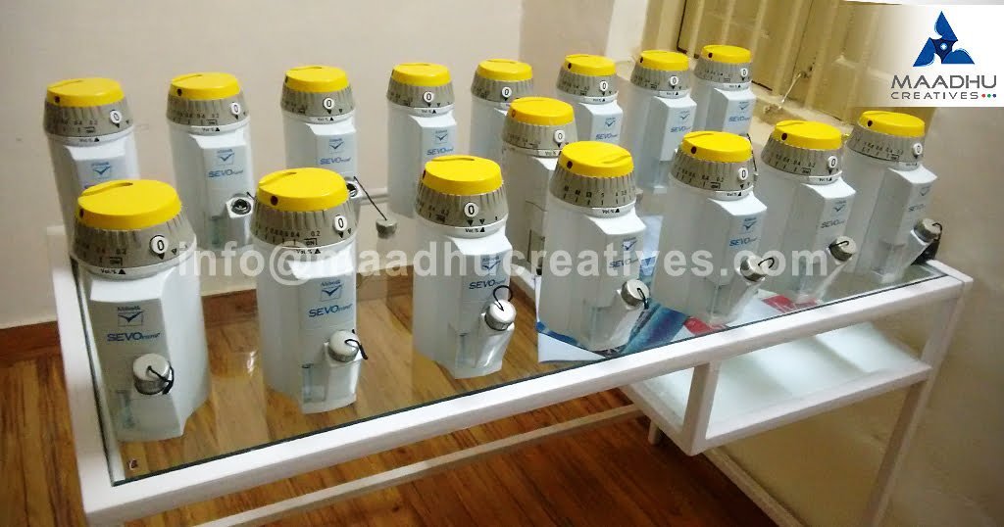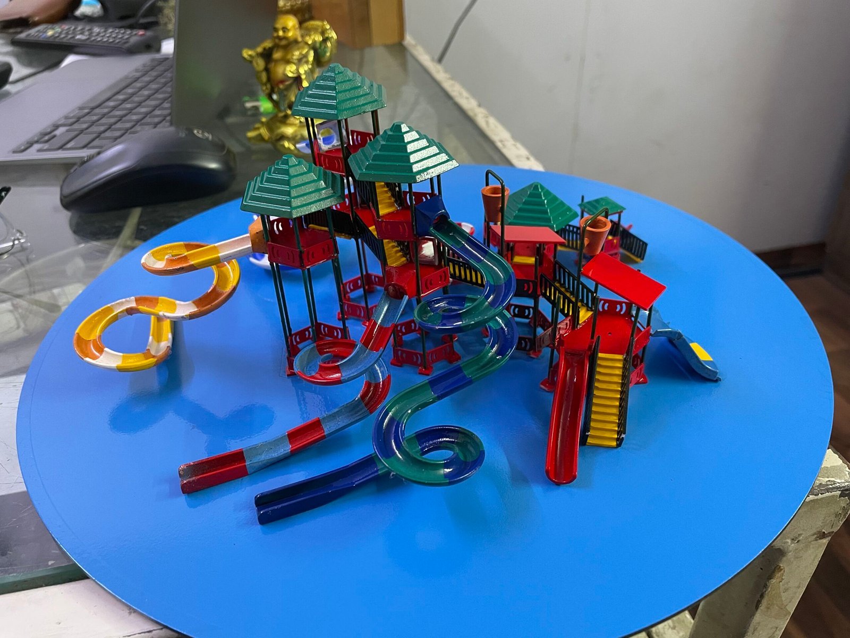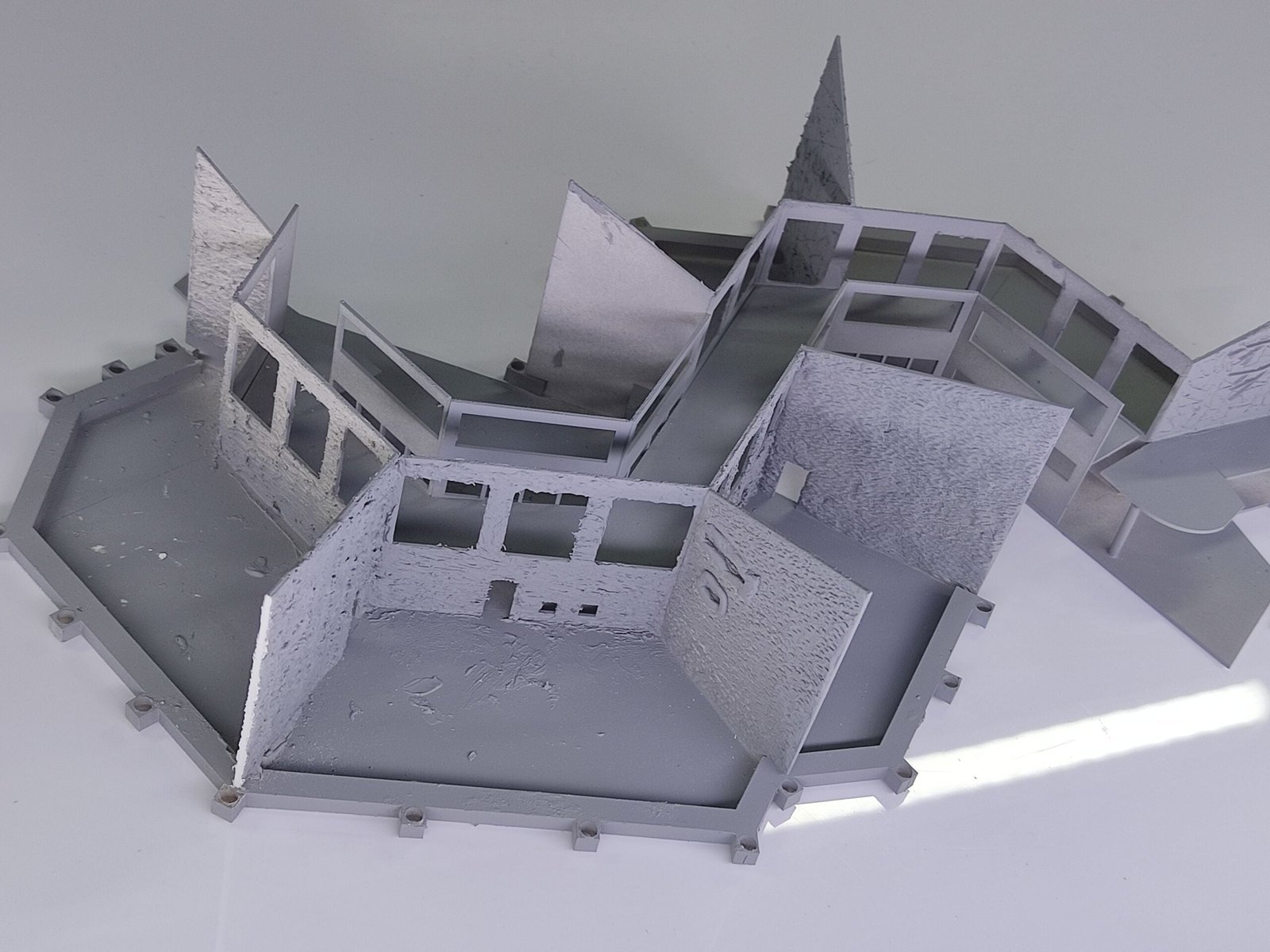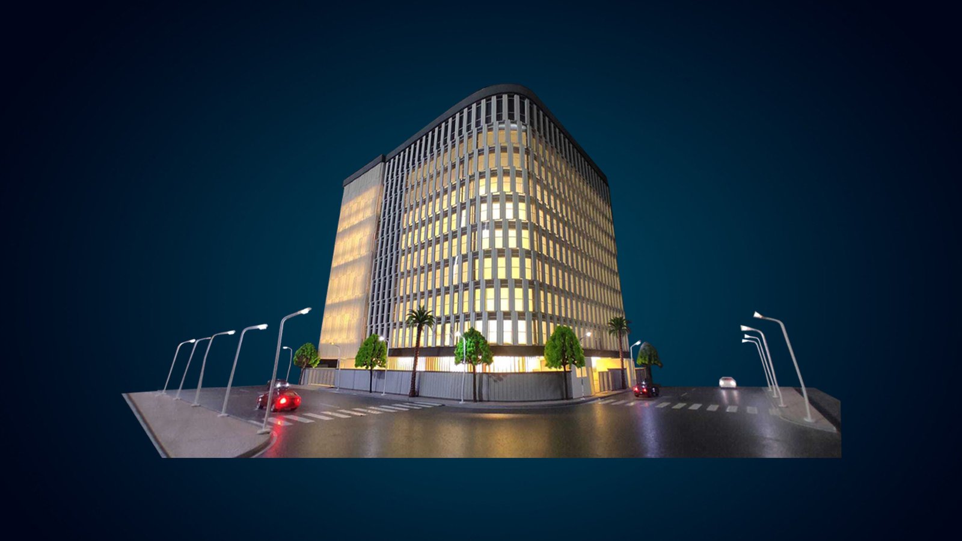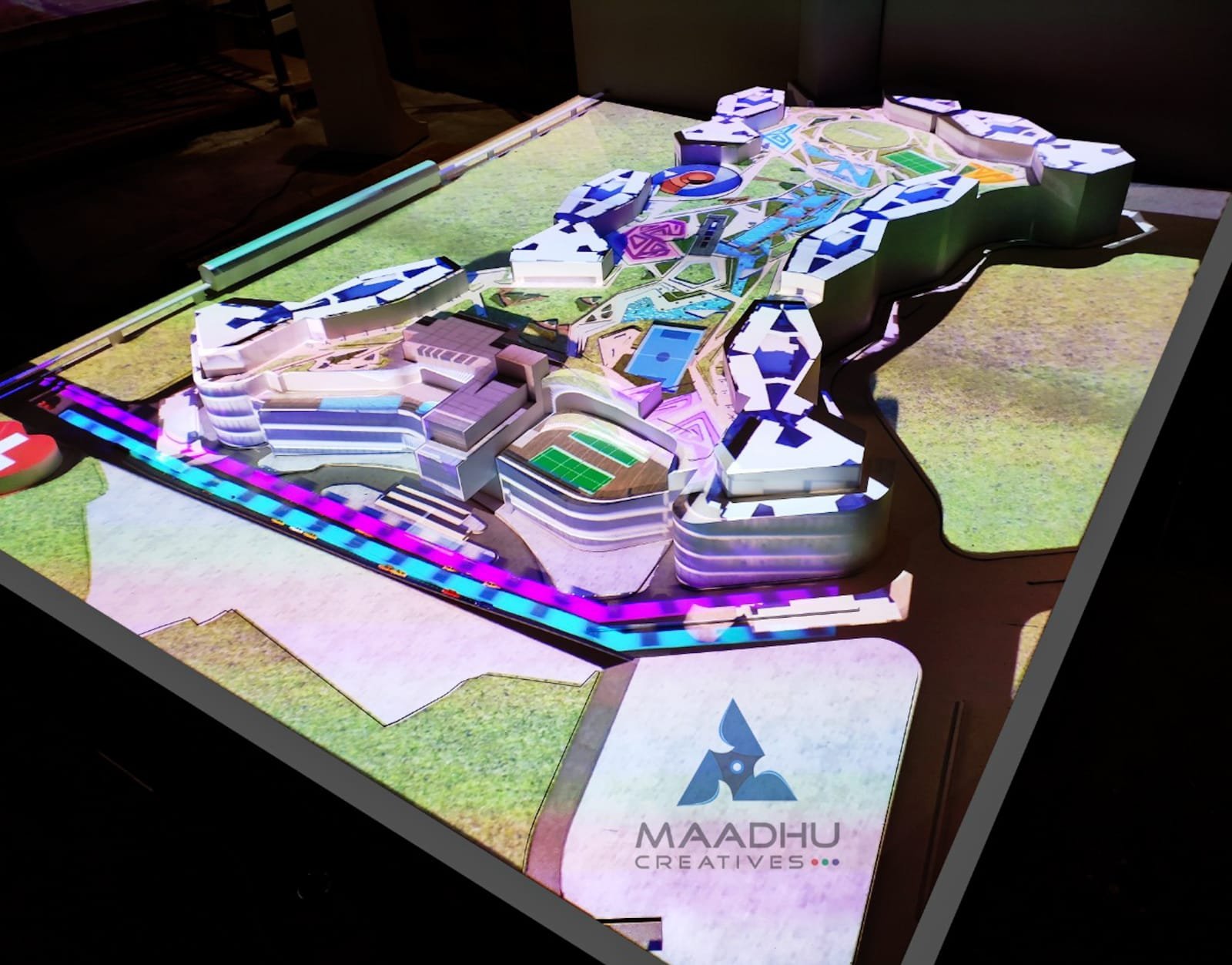Architectural Model Maker Salary Ranges in India In the dynamic realm of architecture, where creativity meets precision and innovation intertwines with functionality, architectural model makers play a pivotal role. They are the artisans who breathe life into the visions of architects and designers, transforming sketches and plans into tangible, three-dimensional representations. But what exactly is the compensation landscape like for these skilled professionals in India? Let’s delve into the salary ranges of architectural model makers across the country. Understanding the Role: Before we delve into the financial aspects, it’s essential to comprehend the role of an architectural model maker. These individuals are responsible for crafting scale models of buildings, structures, and landscapes based on architectural designs and specifications. They employ various techniques and materials, ranging from traditional cardboard and wood to cutting-edge 3D printing technologies, to bring these models to fruition. Attention to detail, spatial awareness, and a keen understanding of architectural principles are paramount in this profession. Salary Range: The salary of an architectural model maker in India can vary significantly based on factors such as experience, skill level, location, and the employer’s scale and reputation. As of recent data, here’s a breakdown of the salary ranges you can expect in different tiers: Entry-Level Positions: For those just starting their careers in architectural model making, salaries typically range between ₹200,000 to ₹400,000 per annum. These positions often require a degree or diploma in architecture, industrial design, or a related field, along with a portfolio showcasing relevant skills and projects. Mid-Level Positions: With a few years of experience under their belts, mid-level architectural model makers can command salaries ranging from ₹400,000 to ₹800,000 per annum. At this stage, professionals may have honed their skills in various model-making techniques and might take on more complex projects. Senior-Level Positions: Senior architectural model makers, often with a decade or more of experience, can earn upwards of ₹800,000 to ₹1,500,000 per annum. These individuals typically hold supervisory or managerial roles, overseeing teams of model makers and collaborating closely with architects and clients. Specialized or High-End Positions: In certain cases, architectural model makers with specialized skills or those working with renowned architectural firms or high-profile projects may command even higher salaries, ranging from ₹1,500,000 to ₹3,000,000 per annum or more. Factors Influencing Salary: Several factors can influence the salary range of architectural model makers in India: Experience: Naturally, more experienced professionals tend to earn higher salaries, as they bring a wealth of expertise and insight to the table. Location: Salaries may vary depending on the city or region within India. Metropolitan areas like Mumbai, Delhi, and Bangalore often offer higher compensation due to the higher cost of living and increased demand for skilled professionals. Skill Set: Proficiency in specialized techniques such as 3D printing, laser cutting, and computer-aided design (CAD) can enhance one’s earning potential in this field. Employer Profile: Working for reputable architectural firms, design studios, or government agencies may offer better compensation packages compared to smaller, lesser-known entities. Conclusion: Architectural model makers play an integral role in the architectural and construction industries, bringing concepts and designs to life in tangible form. While salaries for these professionals in India can vary based on multiple factors, the field offers rewarding opportunities for those with a passion for creativity, precision, and craftsmanship. Whether you’re just starting your career or aiming for senior-level positions, the architectural model making profession in India continues to evolve, presenting avenues for growth and advancement. Thanks for reading Share via social media Instagram Facebook Twitter
