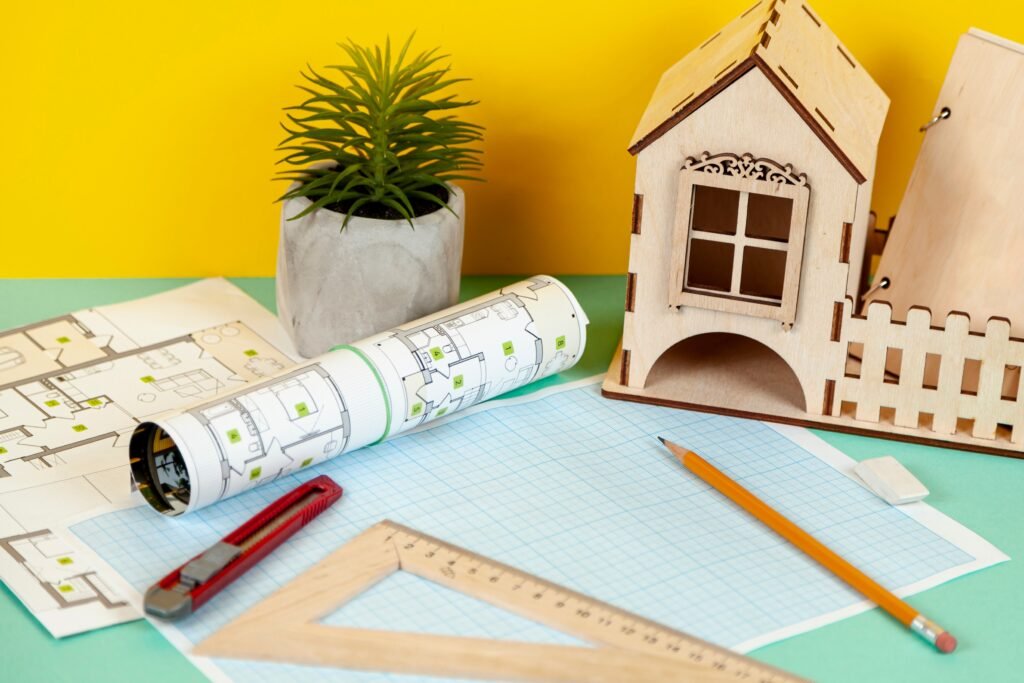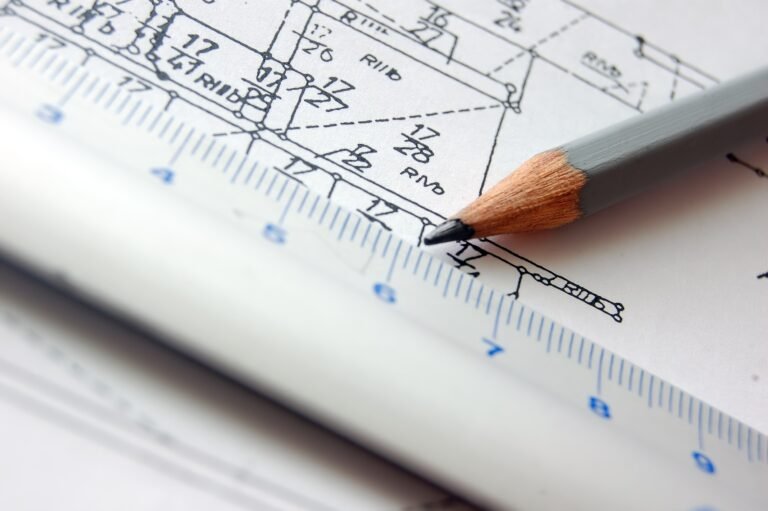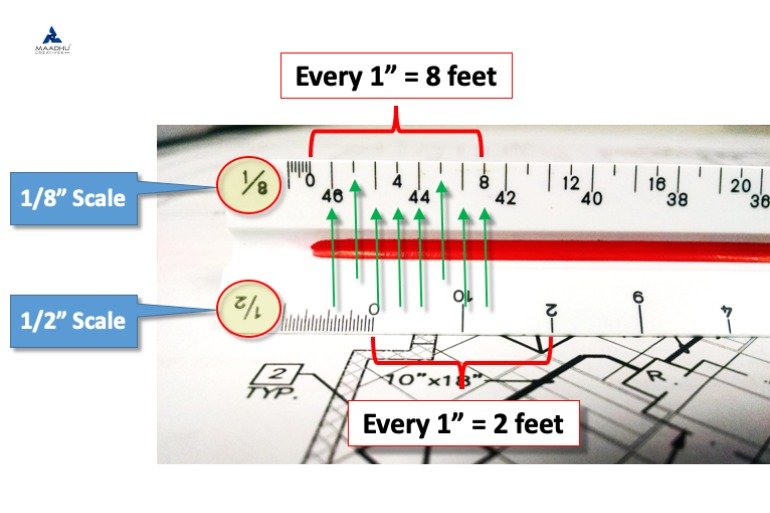How to Read an Architectural Scale: A Simple Guide for Beginners
Table of Contents
Opening the architecture or design structure for work, you get to know about architectural scales. These handy tools are the most important tools that help to translate the details of the drawings into real-life measurement. However, if you have ever been troubled by these rulers and the messages they feature, there is no need to panic! With this post, Maadhu Creatives aims to help you understand the concept of architectural scale reading in simple terms.

What is an Architectural Scale?
An architectural scale is a special measuring tool that is used for measurements and readings on architectural model and architectural drawing templates. These maps are often drawn to a lesser scale as compared to the structures that they are drawing, and the scale helps in translating these measurements to actual size. For example, when considering a building plan, a drawing of a house may be relatively small, but the scale enables one to assess the huge size of a house in question.
Why You Need to Know About Architectural Scales
It is essential to know how to read an architectural scale if you are to deal with such plans and drawings at the workplace. It means that you can measure dimensions and don’t miss certain crucial details, no matter whether you are working on the construction of something or making slight modifications to some design. It does not only help the architect, but anyone using plans, like builders, designers, or even amateurs wielding a saw, will find it useful to learn how an architectural scale works. At Maadhu Creatives, we are convinced that getting a grasp of this skill will go a long way in improving interactions with design plans.
Types of Architectural Scales

Architectural scales are of different types, which are used for different requirements. Here’s a brief overview of the most frequently used scales:Here’s a brief overview of the most frequently used scales:
Standard Scales and Their Utilization
1/4″ = 1′ (1:48): This is one of the most used scales in floor plans for residences since it offers a balance between detail and scale and thus is usually used in elaborate drawings of rooms and structures.
1/8″ = 1′ (1:96): It must be noted that this scale is frequently employed in case a planner is to represent a large site plan or offers a less intricate vision of the same. What is good for large areas, especially when looking at details and not getting lost in-between them.
1/2″ = 1′ (1:24): They are usually applied where more precision is required in drawing as opposed to drawing with a pencil. It’s regularly employed for a specific segment or a portion of the elevation.
Understanding scale ratios
Scale ratios explain how the dimensions on a drawing in terms of length are reflected in real life. For example, a scale ¼” = 1 means for every one quarter inch marked on the drawing, one foot in the real building. Understanding these ratios is very important in making a proper conversion from drawing dimensions to actual sizes. For this reason, at Maadhu Creatives, we emphasize the importance of learning about these ratios to ensure that the designs are accurate and reproducible.
The architectural scale is made up of the following parts.:
These procedures will help in becoming more acquainted with the parts of an architectural scale, hence easing the use of the scale. Here’s what you need to know:
Measurement Using a Scale Ruler
- Graduations: These ones are the marks on the ruler that, when used to measure an object, show or indicate some measurements.
- Scale Faces: Every side of the ruler has a different scale ratio of the face on which it is drawn, and this makes it easy for one to choose the right face to draw on.
- End Markings: These make it possible to align the scale to the drawing in question in a correct manner.
Analyzing the Graduations and Measurements
One side of the ruler has one scale ratio while the other side of the ruler has another scale ratio. To use it, you’ll need to select the face that matches the scale used in your drawing. It is a simple process to learn, and minutes using them will save you a lot of time in the long run. Try to superimpose the ruler over the drawing, then read all the dimensions from the appropriate scale face.
The Right Identification of Different Scales in a Single Ruler
This is probably true because most architectural scales have many faces, each of which presents a unique scale. Acquaint yourself with how each face is labeled and then employ it in a way that is convenient for you. According to Maadhu Creatives, the experts’ tips are to practice with different scales more often.
Maadhu Creatives Presents: A Comprehensive Guide to Using an Architectural Scale

If you are ready to become the master of your architectural scale, let’s touch base. Follow this clear and detailed guide from Maadhu Creatives to effectively use this important tool: Follow this clear and detailed guide from Maadhu Creatives to effectively use this important tool:
Step 1: Determine the Scale Notation Used on Your Drawing
The first step is to determine the scale notation present in your architectural drawing. It is a symbol in the form of a fraction usually placed in the title block or along the borders of a drawing and showing the scale used. They explain how dimensions in the drawing have been drawn in relation to actual sizes of the objects. It is necessary to remember this notation in order to pick the right scale face at the ruler.
Step 2: Select the right scale face.
From the scale given on your drawing, choose the face on your ruler that corresponds with that scale. For instance, if there is a scale 1/4” = 1’, align such a ruler at this scale; however, you will realize that architectural scales have several faces, where each face depicts a distinct ratio from the drawing.
Step 3: Place the ruler in a way that it coincides with the drawing.
Position the scale ruler on the drawing in such a manner that at least one of its zero (0) marks coincides with the beginning of the part or component you are planning to measure. Another important thing that should be ensured is the sharpness and correctness of the scale ruler with the lines of the drawing.
Step 4: Measure the distance:
Refer to the face of the chosen ruler and read the measurement, which is indicated according to the scale ratio provided for this particular face. In the case of the 1/4 = 1’ scale, it means that if a given distance is 1/4 inch on the ruler, the distance in reality shall be a foot. Ensure that the face being used is the right one for the measurement, as well as ensuring you got the right measurement.
Step 5: Conversion to Actual Dimensions
The scale ratio is what you need in order to transform this measurement from the drawing to real sizes. When the measured distance has been recorded, one can simply multiply the result with the identified scale factor to arrive at the true size. For instance, if a distance is measured as 3 inches on a drawing on a scale of ¼” = 1,’ multiplying 3 by 12, because 12 inches equal one foot, will provide the real dimension of the distance as 12 feet.
Additional Tips for Accuracy
- Verify the Scale Face: Double-check that you are using the appropriate scale face, especially if your drawing includes different scales.
- Utilize a Straightedge: For detailed drawings, a straightedge can help ensure the ruler is aligned correctly with the drawing.
- Regular Practice: Frequently practice using various scales to improve your accuracy and confidence in measuring.
By following these steps, you’ll be able to accurately interpret and use an architectural scale, ensuring precise results in your design and planning tasks. Maadhu Creatives is dedicated to helping you achieve proficiency with this essential tool.
Common Mistakes and How to Avoid Them
If the ‘best-in-the-business’ supervisors get it wrong sometimes, imagine how often the ‘average Joe’ and his construction crew render a false judgment of scale comparisons when using architectural scales. Here’s how to avoid common pitfalls:Here’s how to avoid common pitfalls:
Misreading scale markings
It is wise to ensure that the right scale face is being used in the process when working with the equipment. The use of different scales means that the distances may measure up in the wrong way.
Confusing Different Scales
If you are using several scales, try to keep track of which scale you are using whenever you are working on a writing. If you switch between large or small scales, do not forget to change the proportion used in the measurement.
Inaccurate Alignment
Make sure that the scale ruler starts right on top of your drawing. Misalignment results in errors (of) measurement.
Notes for Architects Scale Selection for Novices
If you’re starting with architectural scales, Maadhu Creatives offers some practical advice to help you get the hang of it:If you’re starting with architectural scales, Maadhu Creatives offers some practical advice to help you get the hang of it:
Choosing the appropriate scale
Choose a scale that you would use in the characteristic dimensions and level of detail of your drawing. In some cases, it may be necessary to make a broad sketch, and here the scale will be smaller, for instance, 1/8” = 1’; in the opposite, if it is necessary to depict details, the scale 1/4” = 1’ will be appropriate.
Emphasize Practice
This is why practicing with different scales is often recommended as the way to become better in this aspect. If you attempt to measure various dimensions, then you will build confidence and improve your accuracy levels.
Tools and resources that may be used in teaching and learning/literacy include
Use a proper scale ruler and look for similar software or applications for measurements and conversions on the internet. Also, one can find supplementary tutorials and materials concerning the abilities used in a specific type of project online.
Conclusion
Understanding and competence in the application of an architectural scale is crucial in issues to do with translating as well as drawing of architectural plans. By going through this article, you will be in a position to identify different scale types, understand more about the ruler, and be able to practice different measurements to enable you to develop accurate designs. Maadhu Creatives is delighted to stand by you as a companion in your process of architectural designing and planning.
FAQs
An architectural scale is a measuring tool applied to architectural plans and drawings for the purpose of converting the plan measurements to actual dimensions.
To read an architectural scale, select any of the scales at the face of the ruler that are similar to the scale of the drawing and place them over the drawing to measure the distance between two points. To scale this measurement into real-life measurements, use the scale ratio described above.
Architectural scales are intended for architectural drawings and use ratios such as 1/4″ = 1′. Engineer scales, used for civil engineering, are marked in decimal increments of an inch.
Don’t make a mistake that may lead to the wrong scale face being placed on the ruler you are using, align the ruler to the correct position with the drawing and ensure you recheck measurements.
Additional materials can be found in architecture books, manuals, online lessons and quizzes provided by architectural and design schools.









