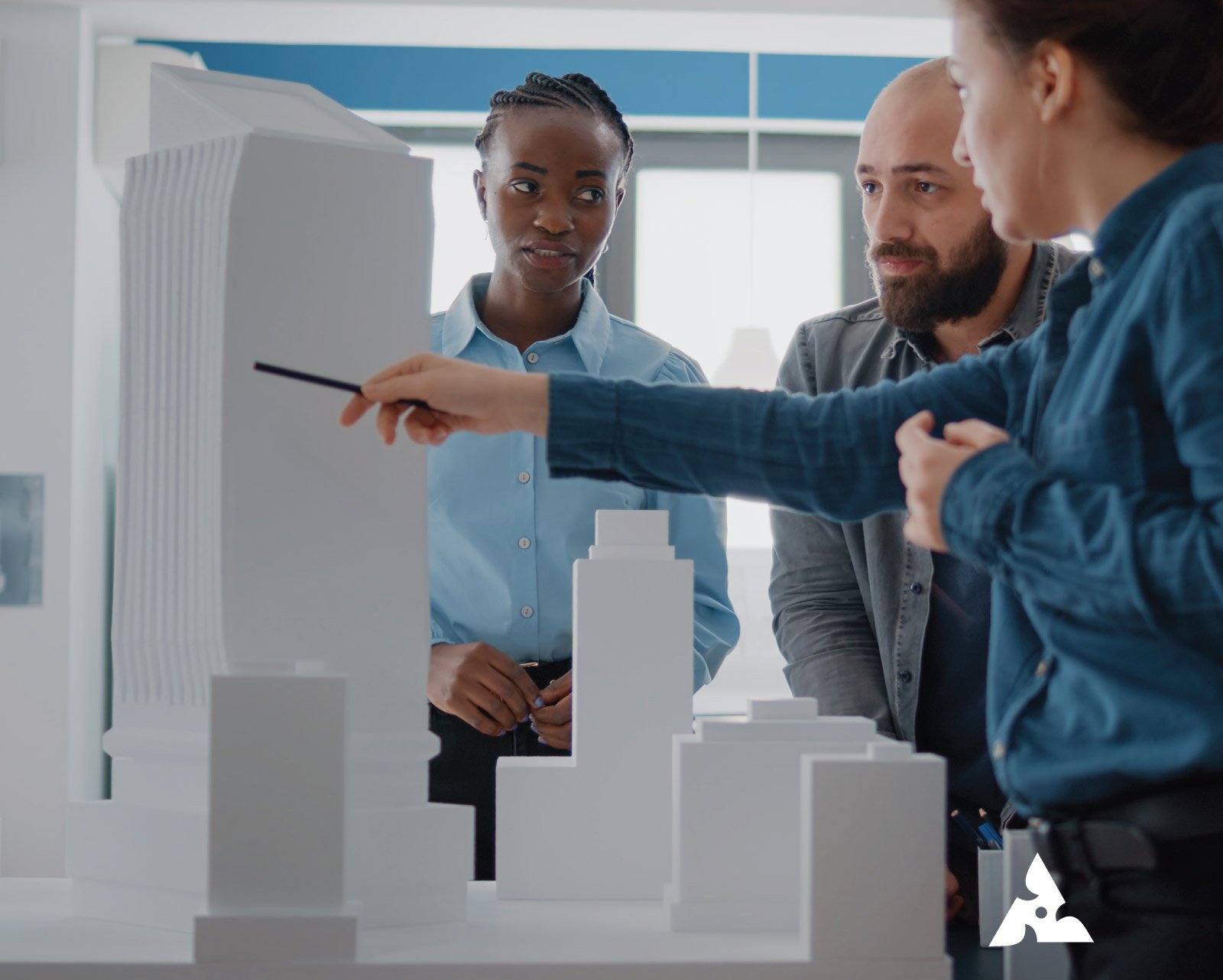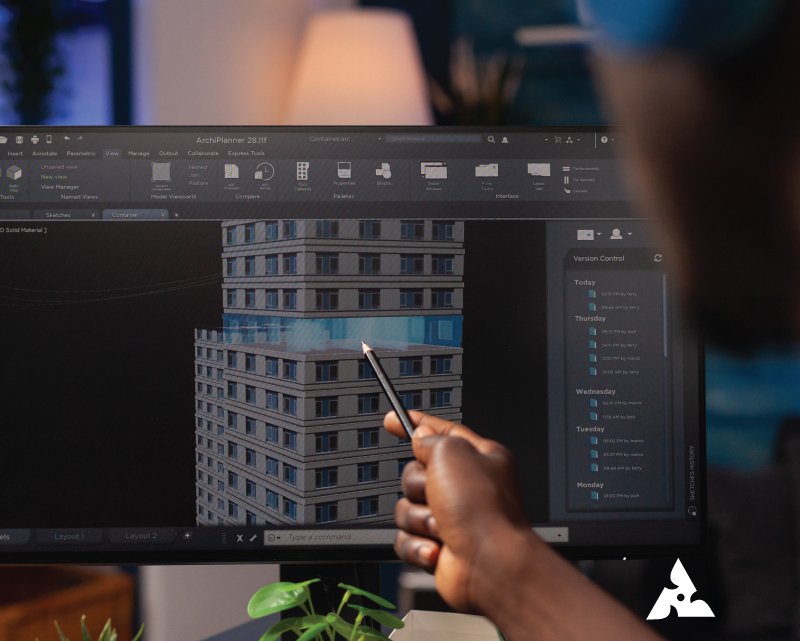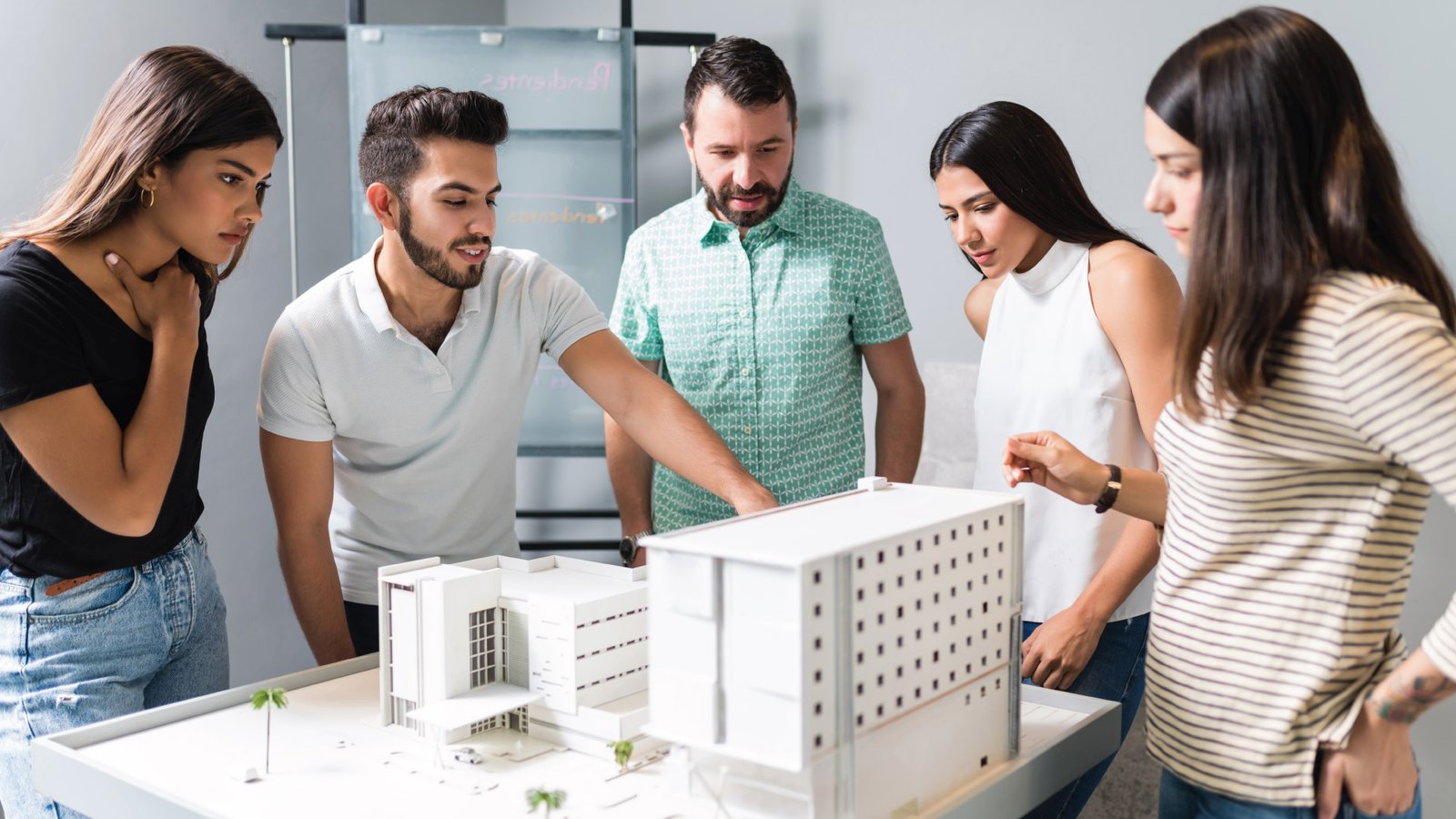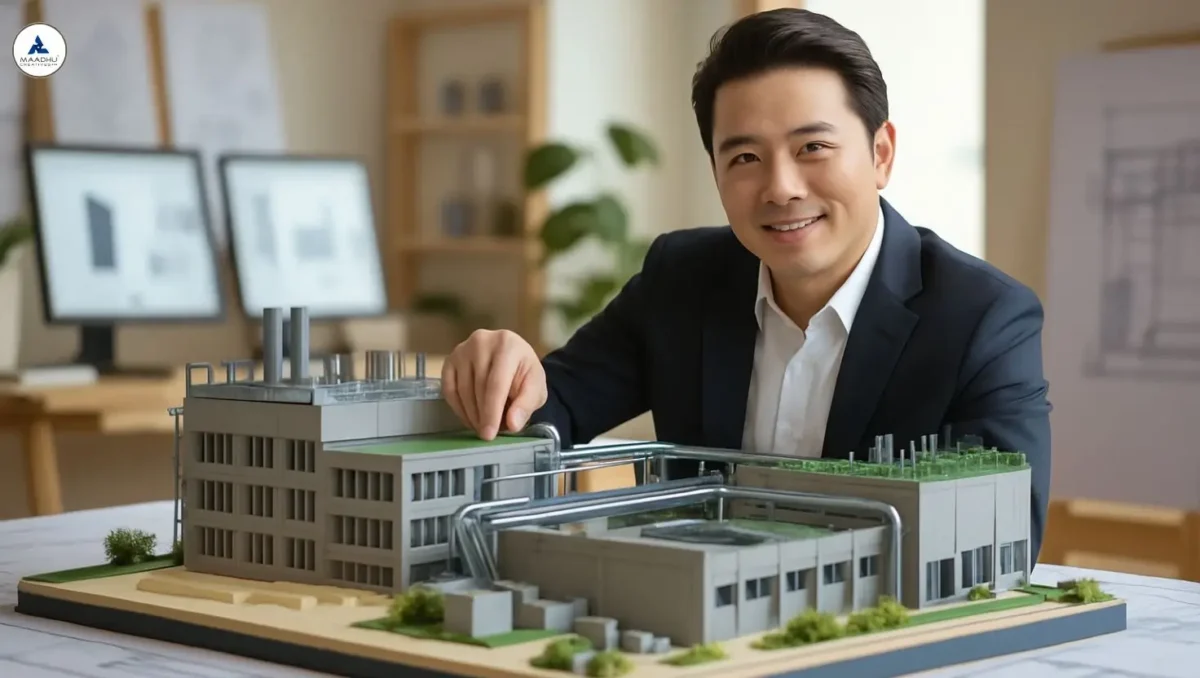Bring Your Vision to Life with Industrial Plant Models by Maadhu Creatives
Table of Contents
Introduction
Realizing large-scale industrial projects starts much earlier than the construction phase. Whether you’re building a factory, establishing a new manufacturing facility, or expanding your production scale, having a plan in place is crucial to success. Maadhu Creatives provides clients with physical representations of industrial plant models, transforming their complex plans into measurable, tangible, and professional models.
Industrial-scale models are more than a small version of a real structure. They are important interaction pieces, planning tools, and sales presentation items. They help simplify, clarify, and bring to life complicated pieces of information in an engaging way, effectively communicating and showing your vision clearly and with authority.
What is an Industrial Plant Model
An industrial plant model is a physical, scaled-down representation of a factory, industrial unit, or processing facility. These models are created to standards that represent the actual plant, a defined design, with all inner workings, along with functional or breakdown zones.
Industrial models would be designed with quality materials, with visuals drafted from specifications on their historical intended purpose. Model details would range anywhere from actual equipment and machinery to piping, workstations, logistics paths, and control rooms. In more advanced and elaborate models, details could also include textures and material finishes, lighting, and surrounding land form.
These models are commonly used by manufacturers, engineers, infrastructure developers, and construction firms. Whether used during internal planning or to engage investors, they bring unmatched clarity and value to every phase of your project.
Why Should You Invest in a Factory or Industrial Model
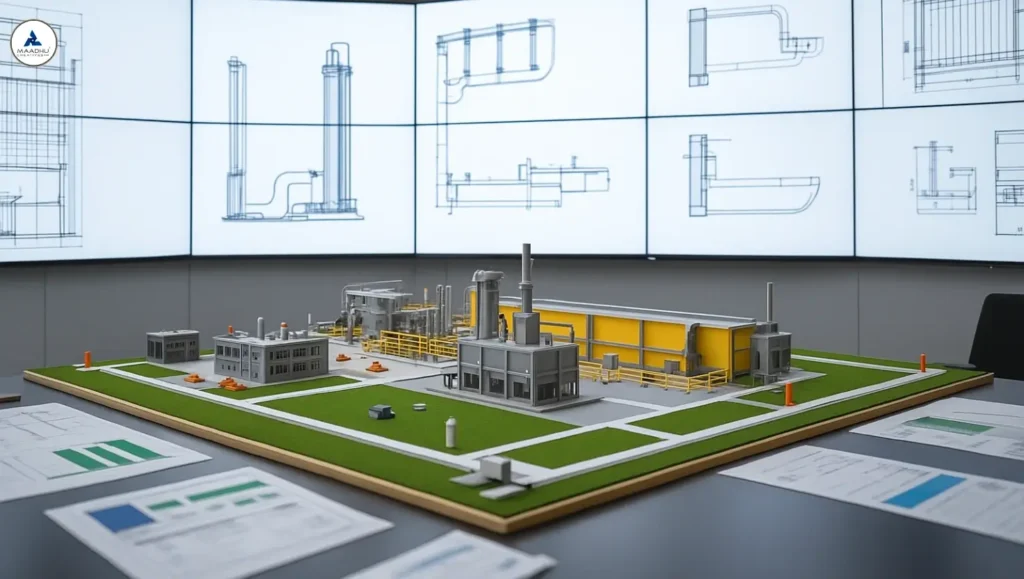
With CAD designs and 3D simulations now widely available, you may be wondering if a physical model is still necessary. The fact is that a well-executed scale model can accomplish the things that digital design cannot. Here are three reasons why models of industrial plants are a valuable asset for your project:
1. Clearer Communication Across Teams
Not everyone can interpret design specifications of blueprints or engineering digital simulations. A physical scale model eliminates this as an issue, enabling engineers, company representatives, non-engineering team members, management, and clients to all see the project and understand it from every perspective.
2. Better Planning and Fewer Errors
Being able to visualize your facility in miniature, contributing to design revisions that surface early in the development process, giving you the ability to review equipment installations, production flow, access points, and safe zones, and improve and eliminate costly mistakes, and support informed decisions before work commences.
3. Stronger Stakeholder and Client Engagement
Industrial models help enhance presentations, connect people to the project, and distinguish you in project opportunities, investor discussions, client forums, or exhibits. Stakeholders can walk around the model to understand the project from all sides, and it helps them understand the magnitude of your vision; it’s fantastic.
4. Effective Marketing and Fundraising Tool
A solid scale model is an excellent medium to present to people what you can do and where you want to take your projects. It shows potential investors or purchasers that you have a detailed and taped-out plan along with some visuals to offer. Visuals are always better than just seeing an image of a house model or construction, or sketch. Good scale models are certainly much more professional while providing an excellent selling tool.
5. Useful for Training and Emergency Preparedness
Also, scale models are regularly used for project development and marketing purposes, but in a lot of cases, they are used for personnel training, logistics testing, and emergency scenario development. The pedagogical ideas we included in the model allowed our personnel to learn in realistic operational flow simulations and within some level of safety protocols to help them feel better prepared.
Our Commitment to Detail and Accuracy
At Maadhu Creatives, we take every project seriously and believe that the philosophy of accuracy, clarity, and craftsmanship must be evident at every level of detail. We specifically get to know the working relationship with you, the parameters of your project, the project size, and technical details. Each detail was examined, from overall layout to even smaller details of valves, ducts, structural beams, and access roads.
Our process includes:
- Careful study of your architectural drawing and project plans
- Scaled design development to fit your goals and display requirements
- Selection of realistic materials and textures
- Careful creation of plant features, equipment, areas, and movement paths
- Checks and quality assurance at each step of the model-making process
The result is a model that is aesthetically pleasing to show off as well as a useful planning and presentation tool.
See One of Our Custom Industrial Plant Models in Action
To gain further clarity on how our models turn industrial plans into a reality, take a look at the footage below that features one of our custom projects when completed.
Model Specifications
Dimensions 1771 mm x 1195 mm x 955 mm
This scaled model included all the pertinent details of their facility, including equipment, piping systems, and safety zones, and allowed the client to visualize their layout plans and enhance the planning process and the stakeholder presentations. The client was very happy with the end result. The model helped reduce the need for revisions back and forth, enhance clarity during meetings, and bolster confidence in our teammates and stakeholders.
The feedback received from the client was phenomenal – the model was able to minimize back-and-forth revisions, enhance clarity in meetings, and build confidence in their different team members and stakeholders.
If you would like to see more of our industrial models, please visit the full video playlist to see different completed projects with a variety of scales and complexity.
The Added Value of Diorama Models
While standard scale models depict your facility, diorama models depict your facility along with the environment surrounding the facility. Dioramas can include elements such as:
- Adjacent roads and transport infrastructure
- Terrain contours and land development
- Parking and entry points
- Emergency exits and safety pathways
- Trees, landscaping, and lighting elements
Dioramas are especially useful for large-scale industrial zones or when you wish to present a master plan. They are used in government approvals, investor briefings, and public exhibitions to show how your scheme interacts on an environmental scale.
What Makes Maadhu Creatives the Right Partner
Our models are designed to be important, not just beautiful. What sets us apart is the appropriate combination of design quality, project understanding, and client adjudication.
Real-World Results
Recently, a manufacturing company came to us recognizing that their newly designed factory needed to be presented to stakeholders in several different facets or departments. With the model, they were able to:
- Improve internal communication
- Reduce misinterpretation of 2D drawings
- Gain approvals faster
- Present confidently to investors
The results led to quicker project execution and improved collaboration among their teams.
We Customize Every Project
All industrial plants are unique, and we do not offer packaged solutions. We custom-build every model to suit the plant’s layout, how it is going to be used, and how the model will be presented. We work at different scales, and with different materials and different detail levels; we will always make sure the model is built according to your vision, exactly to your specification.
Conclusion
An industrial plant model is more than a simple replica. It is a tool that can assist you in conveying your ideas, facilitate your planning, demonstrate your proposal to stakeholders, and ultimately visualize your project.
At Maadhu Creatives, we are pleased to help our clients imagine their future facilities most thoroughly and effectively as possible. From a factory layout to large infrastructure plans and plant expansions, our models can assist your goals and provide clear value along the way. If you are ready to visualize your industrial project in a different way, simply call us today, and we will help you build a model that will assist you in making your vision become a reality.
FAQs
Typical projects will take anywhere from 4 to 8 weeks, depending on the size and complexity of the project. When we understand your scope and scale, we will provide a timeline for you.
Yes. If there are changes to a plant layout or new pieces are added, we can revise or even modify your model to show the updates.
Common scales include 1:50 and 1:100, though we can adjust based on the level of detail you require and available display space.

