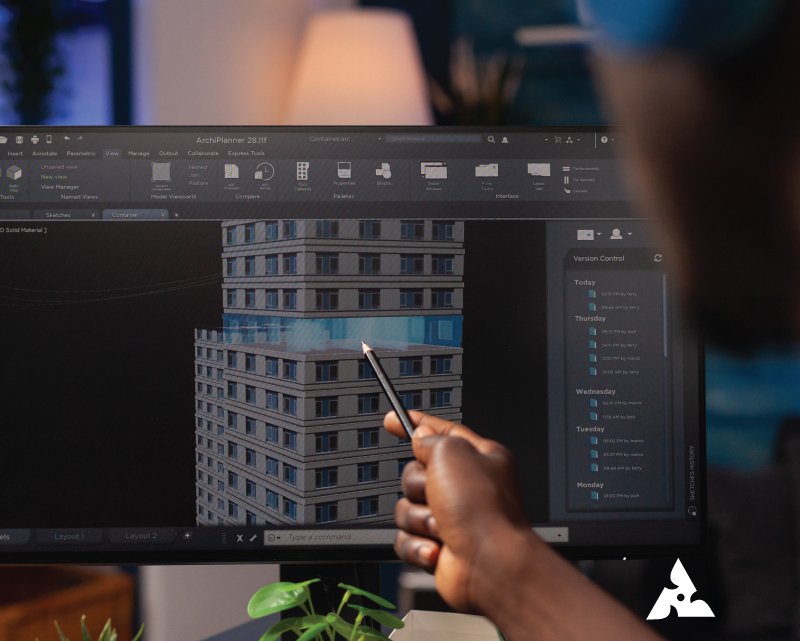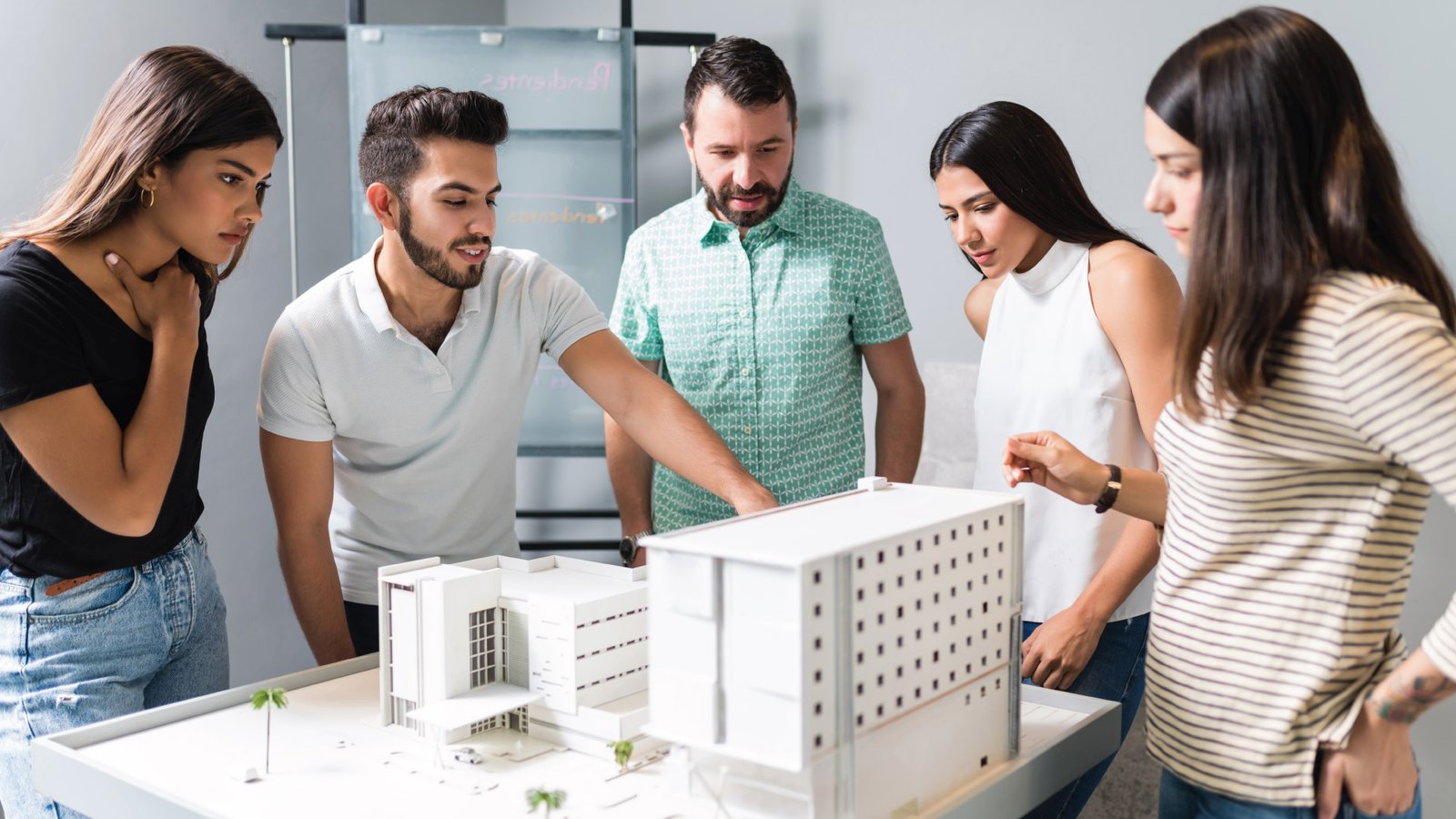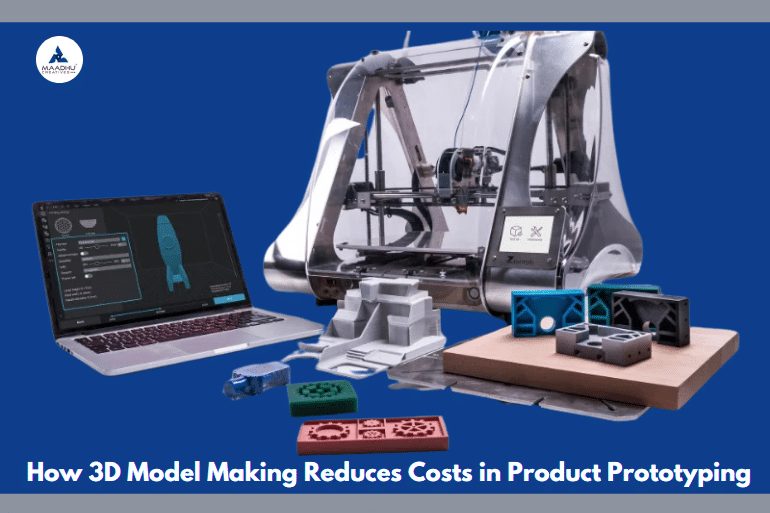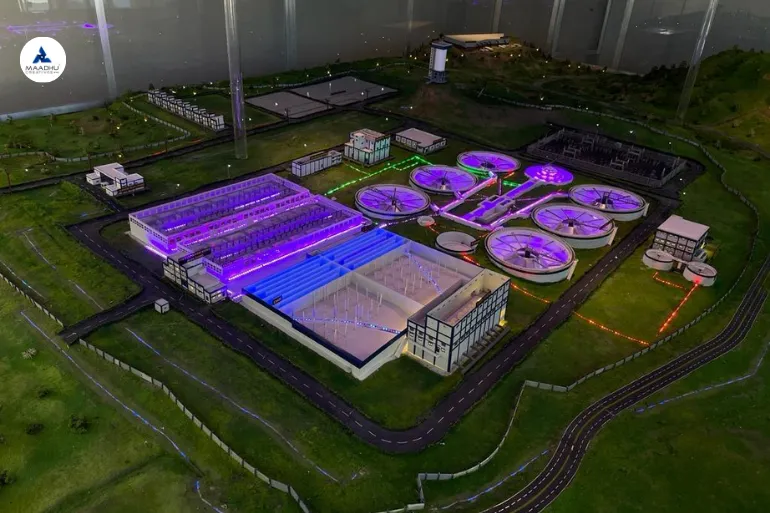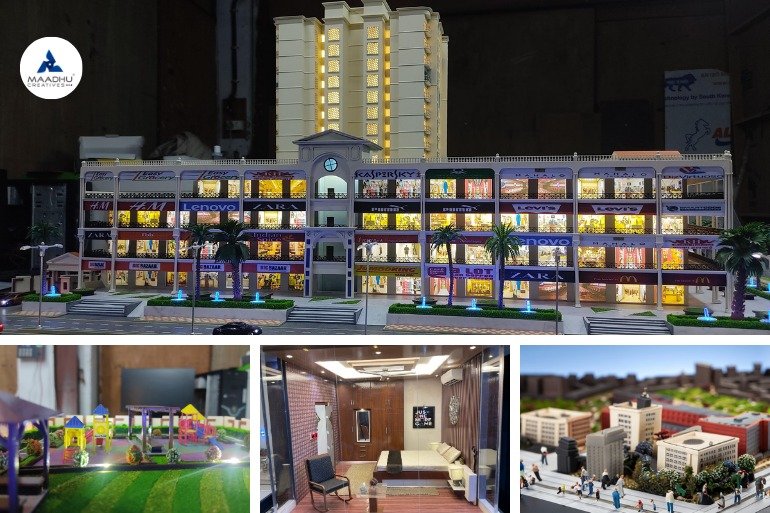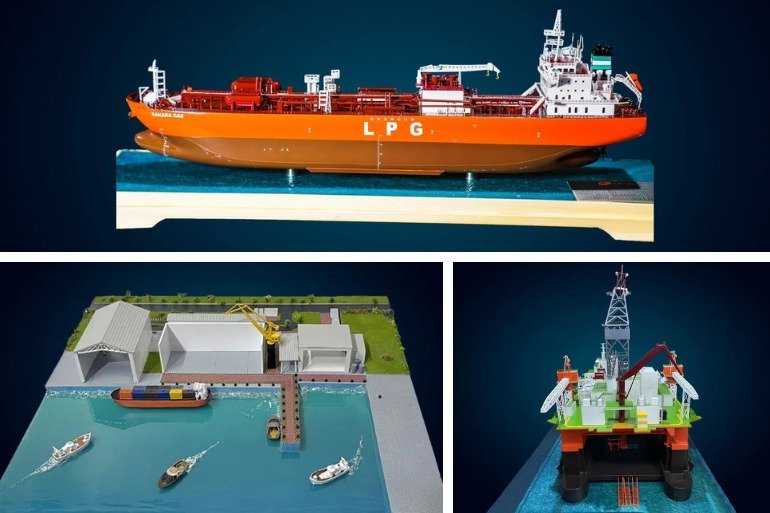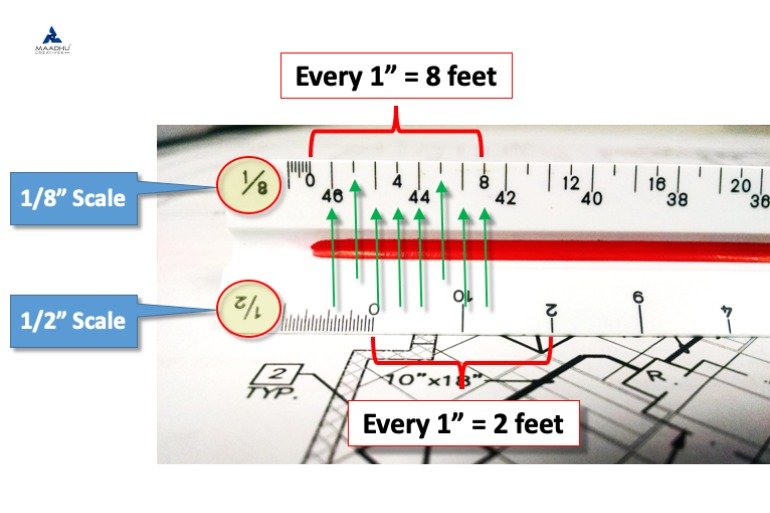Model Train Sizes and Scales from Largest to Smallest: Choosing the Right Scale for Your Layout Table of Contents Let’s Connect Model trains are an incredibly fascinating way of bringing together art and engineering in which the hobbyist can develop intricately detailed layouts to recreate real-life railroads. These scales offer knowledge crucial for beginners and experts alike since it will affect the design of your layout, available space, and the general experience. This guide is to be able to understand model train scales in a comprehensive manner from an easy-to-understand scale chart to help you make decisions. If you are starting a collection or trying to expand an existing setup, this resource will guide you through all your options. knowing the various model train sizes and what they can imply can be helpful in deciding which one to get. What Are Model Train Sizes or Scales? Model train scales indicate the proportional relationship existing between a model and an actual train represented. For example, the 1:87 scale will measure an inch of an actual train, represented by 87 inches. Scaling is really what brings model railroading together; it is the practice by which enthusiasts can create such small-scale worlds that both reflect real life and are large enough in size. Because of level of detail preferences, space, and other historical context, several different scales exist. For example, some people use large scales simply because the details are too elaborate, while others may use very small scales because limited space is available. Being aware of all this will help inform choices when selecting model trains. A model train scale chart is an excellent reference that can help compare all the different scales and understand what that means. You’ll then be in a better position to pick the best one for your needs and make the model railroading experience richer. Importance of Choosing the Right Scale Several reasons make it imperative that you choose the proper scale for your model train. For starters, the scale is going to determine the entirety of your design as well as the amount of room that you will require, besides giving you an idea of how realistically you can create your scenes. To mention some examples, larger scales usually need a lot more area in the tracks and scenes themselves, while the smaller ones will easily fit in such cramped spaces and thus create finer details. The scale you’ll choose will also affect greatly the overall experience that comes from modeling. It can indicate how big your scenery and tracks are, and that in turn determines how your trains will interact with the environment they traverse. Costly differences accompany the scales, too, because they do affect your initial investment and subsequent maintenance. Through an understanding of these factors, you can make a decision that is more informed based on your vision and what you have available. Such consideration is very important to creating a successful and enjoyable model train layout. Popular Model Train Scales Explained G Scale (1:22.5): The G scale is the largest standard scale used in model railroading. It is perfect for outdoor layouts such as garden railways. Its scale ratio is 1:22.5, which provides excellent visibility and durability. Most locomotives are more than two feet long, so a lot of detail can be added to make it very realistic in operations. G-scale trains are made for outdoor use, making them very popular among those who love to create expansive landscapes outdoors. O Scale (1:48): The O scale is very famous for combining details and size, having a scale ratio of 1:48. This makes it one of the favorites among hobbyists for making a realistic layout that incorporates detailed scenery and rolling stock. The locomotives on the O scale measure approximately 10 inches long to accommodate plenty of detailed work. It is the best scale to be chosen based on its balance between size, detail, and accessories range. HO Scale (1:87): The HO scale is the most popular among hobbyists because it is perfect in terms of size and detail. HO trains fit into relatively small spaces, allowing for complex layouts since the scale ratio is 1:87. The average locomotive measures 6 to 8 inches, making it manageable for those who want to build a detailed environment. One advantage of the HO scale is that its popularity has enabled people to enjoy a tremendous collection of models and other forms of accessories, and one can even use these types of model trains whether the person is a first-time modeler or if someone is quite experienced at working with the miniature designs. N Scale (1:160): The N scale is aptly used in case you need to utilize your miniature building skills by fitting into any spare space within the room; its miniature features don’t hinder its overall layout, detail, or structure. Typically, this comes with a scale dimension of about 4 inches in a size model. That obviously makes it quite comfortable to take up many track counts with scenery within quite a confined space. This allows the creation of scenes of an actual town. Z Scale (1:220): The Z Scale (1:220): This is the smallest scale that is commercially available. Z-scale trains allow the modeler to achieve extremely compact layouts. This equates to a ratio of 1:220 in terms of scale. That usually makes locomotives 2 inches in length. These are best for hobbyists who want maximum detail within the tightest space imaginable, such as in apartments or small rooms. Even though much smaller in size, intricacy can be seen in the Z scale model. This makes the hobby and collecting interesting, though the choice is much more personal preference than how much room you have for the tracks. Every scale has a positive and negative factor. With that knowledge comes the deciding point of the best choice between picking out the one you prefer because of personality and the sort of room you have in your residence. Train Model Scale Chart Here



