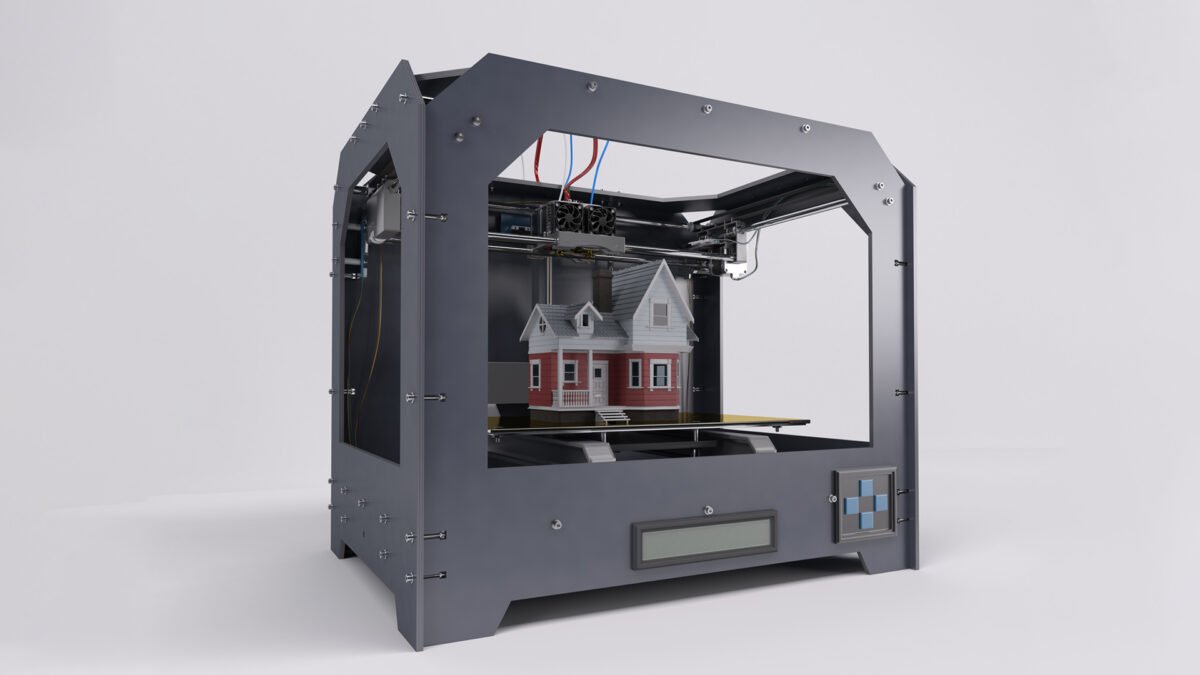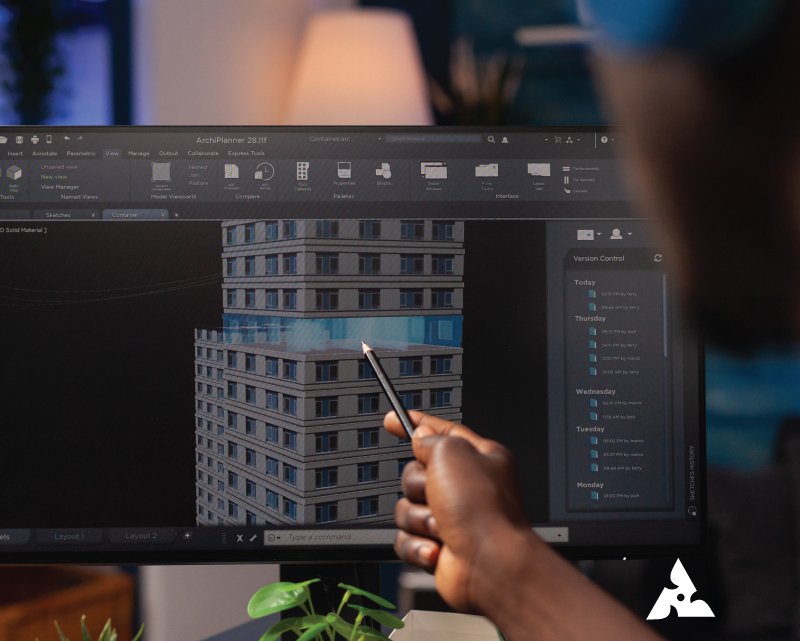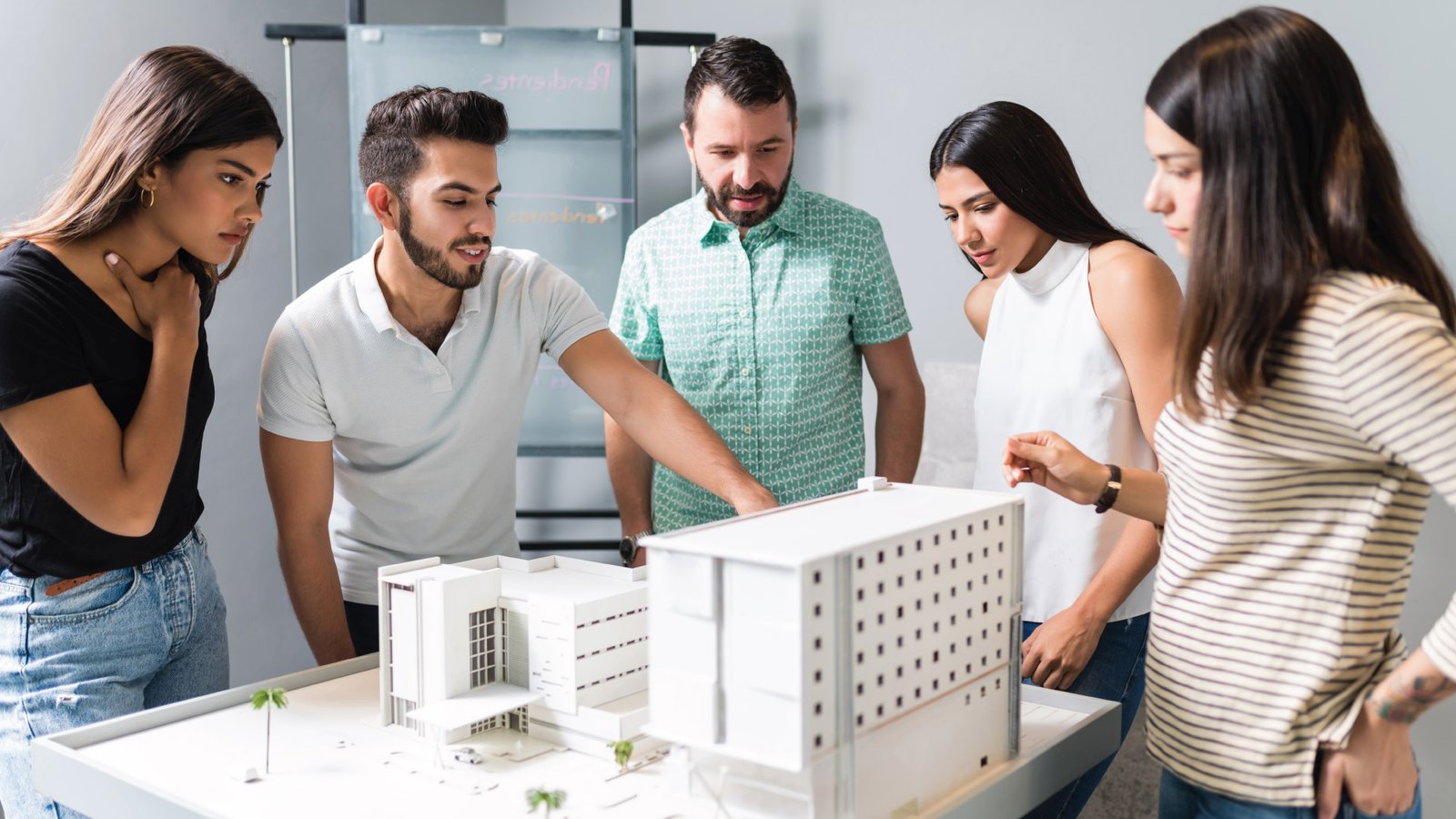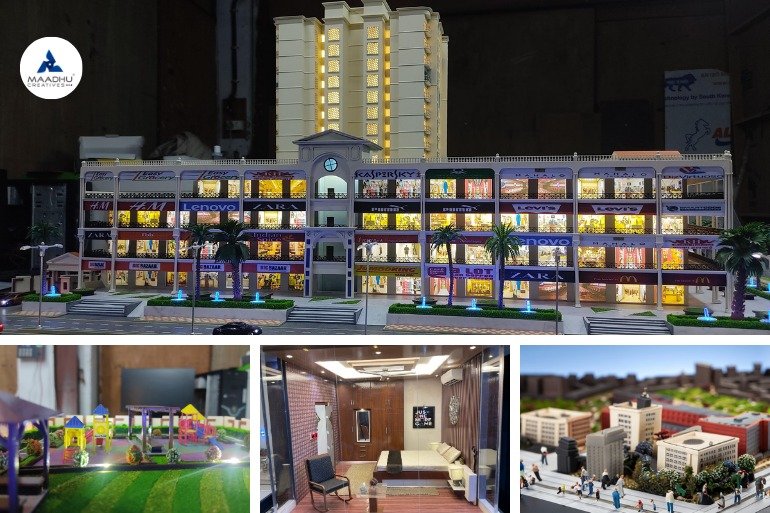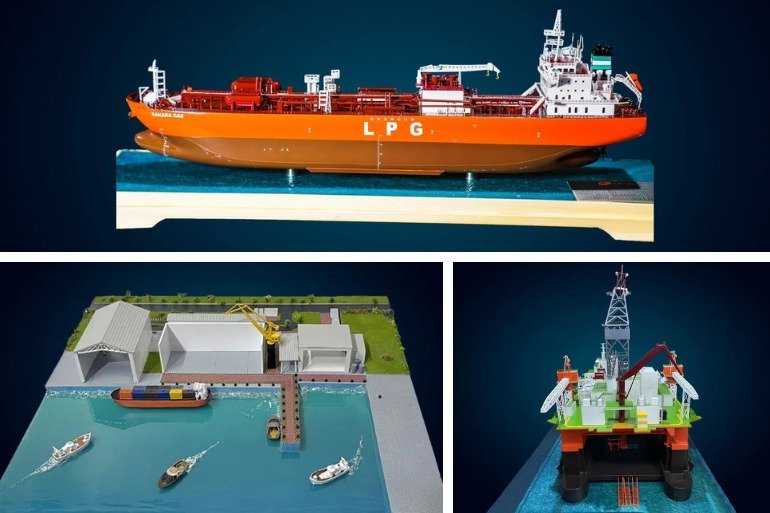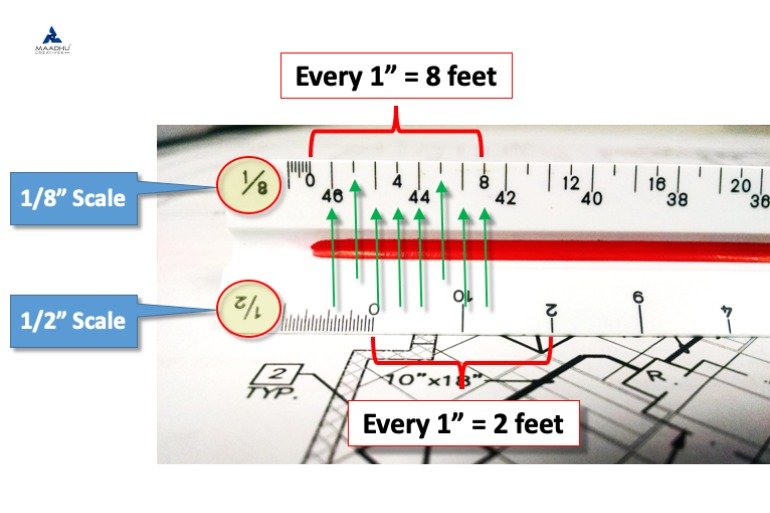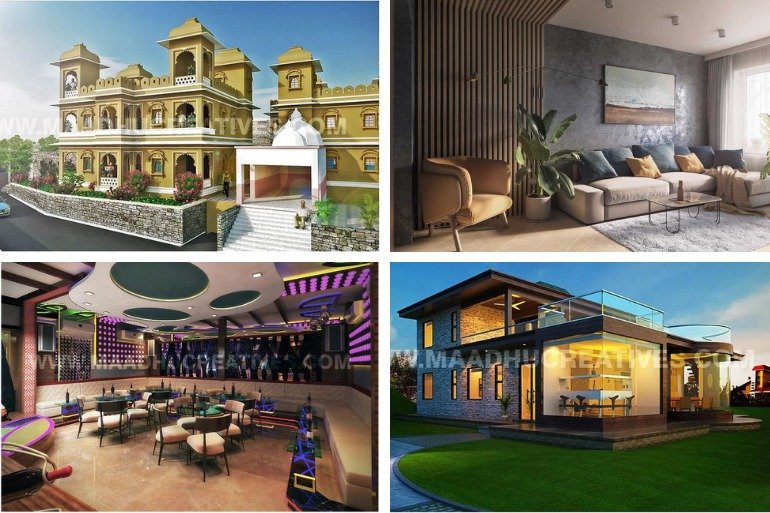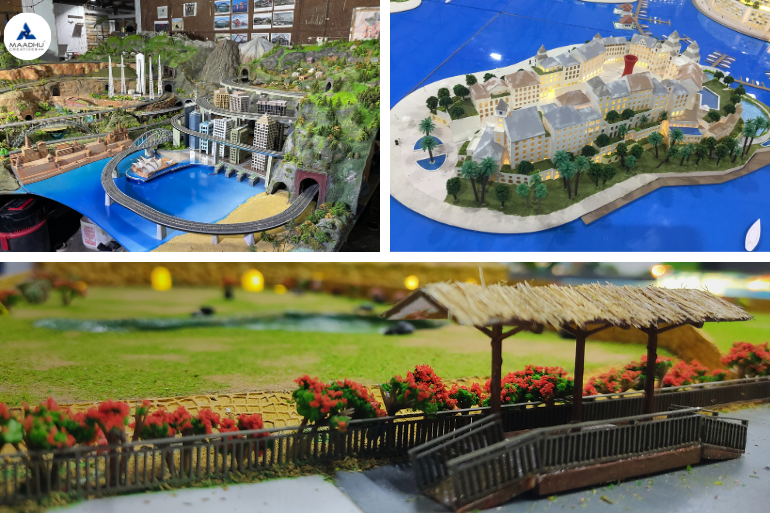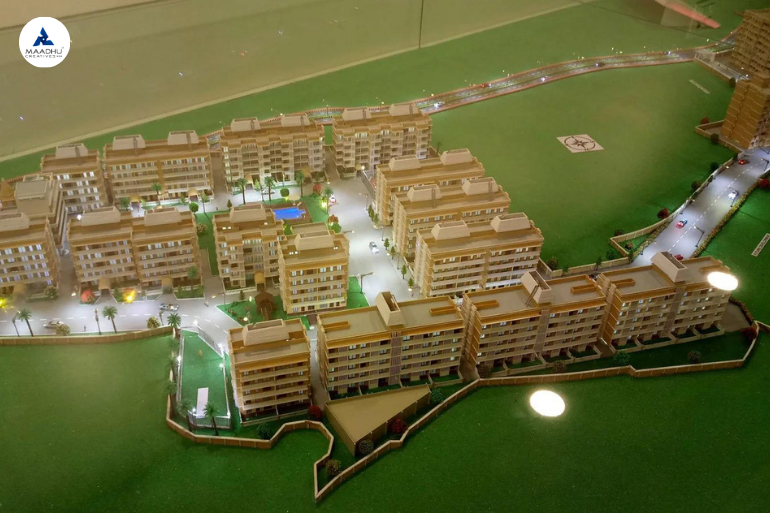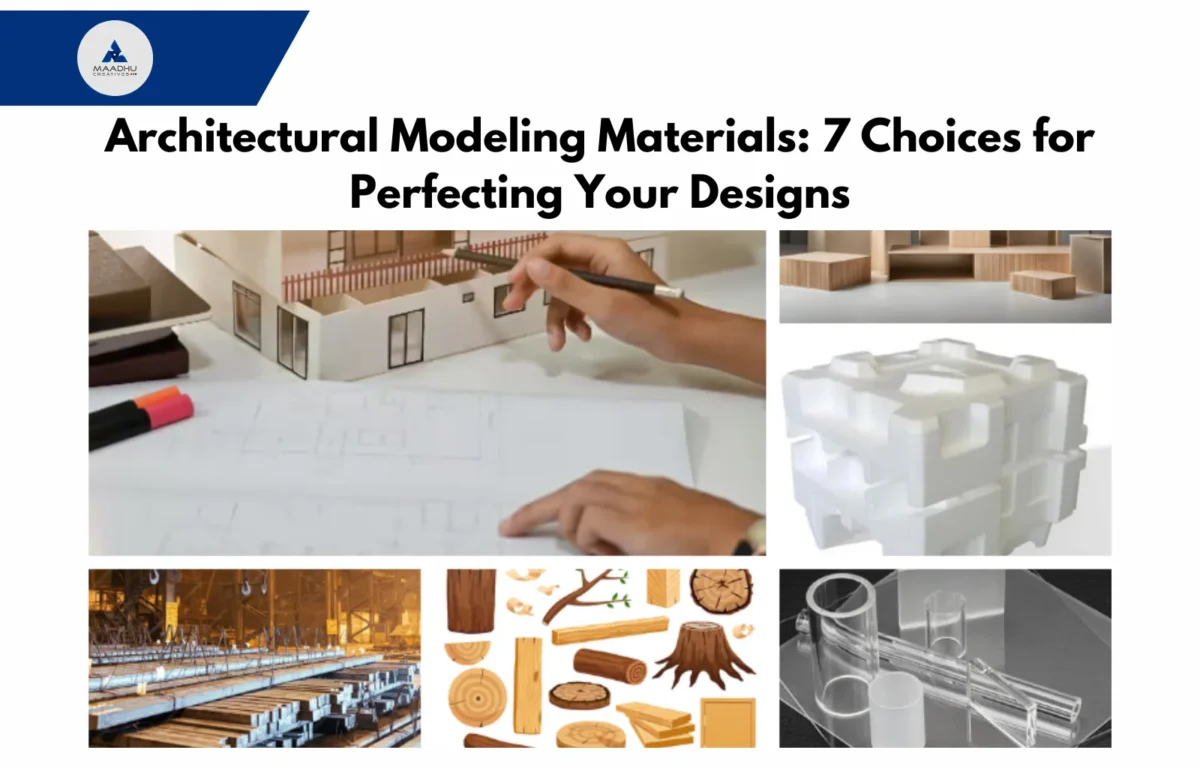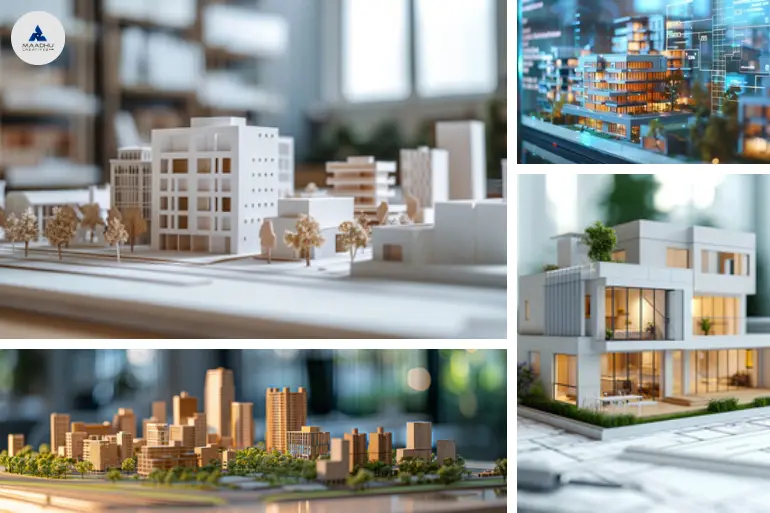Discover the Magic of 3D Printing: FDM, DLP, and SLA Explained with Maadhu Creatives Table of Contents Get a Free Quote In the world of manufacture and designs, 3D printing has been identified as an innovation that revolutionizes how new products are produced. This cutting-edge technology enables the generation of objects that have depth and thickness from digital models in an added-up process, adding more layers. Fused Deposition Modeling (FDM), Digital Light Processing (DLP), and Stereolithography (SLA) are among the most common methods to achieve 3D printing among all those available methods. They all have their different advantages and uses. In this blog, we will look at these three 3D technologies in detail, discuss how they can be helpful, and higher we present the case of why Maadhu Creatives is the best 3D printing service in India. Understanding 3D Printing Technologies 3D additive manufacturing, also commonly referred to as 3D printing, involves the use of a construction technique that deposits material in layers to form an object. This technique is quite different from those of conventional manufacturing processes, where material is removed from an initial workpiece block to produce the final desired shape. So let’s try to delve deeper into FDM, DLP, and SLA technologies to define what kind of distinctions they have and what advantages can be listed for each of them. Fused Deposition Modeling (FDM) What is FDM? Fused Deposition Modeling (FDM) is a form of additive manufacturing that creates objects by thermoplastically extruding a polymer material. The ink of the printer deposits melted plastic in thin layers at a time, depending on the design of the object to be produced. This process may be considered similar to the superimposition of thin layers of matter to build up a full 3-dimensional object. Thanks to low cost and easy navigability, FDM is suitable for both raw learners and experts in the sphere. Key Advantages of FDM: Cost-Effective: Concerning the choice of material used in the FDM printer, different materials used in FDM have been relatively cheaper as per other 3D printing methods. This makes FDM cheap to use, especially in instances where you have set yourself a low budget to work with. Wide Material Selection: Common filaments suitable to use with FDM are PLA, ABS, PETG, and TPU. Each of these materials carries some properties and can therefore be used in different ways. Durability: Because parts are built in a layer on a layer process by FDM, the final parts are stiff and serve well as functional prototype parts and end-use applications. Ease of Use: They are easy to use and assemble and therefore can be used at home, schools, and any business entities. Common Uses of FDM: Rapid Prototyping: FDM is another method used, especially in the production of a large number of models, to test the feasibility of the design and functionality of the product before the actual manufacturing process. Functional Parts: For this reason, FDM is ideal for making tools and parts of machinery that will undergo stress when in use. Custom and Small-Batch Production: It can be ideal in the case of part products that are established in small quantities or specialties since the FDM allows for the customization of products that can be made in small quantities. Educational Projects and DIY Crafts: As mentioned above, FDM is the simplest type of 3D printing that is affordable and easy to use, and that is why it is most often applied in educational and DIY projects to teach 3D printing to learners. Digital Light Processing (DLP) What is DLP? DLP (Digital Light Processing) is one of the 3D printing technologies that uses a digital light projector to convert liquid resin into solid layers. In DLP, a projector projects light on a pot of resin and through ultras violet light, which cures the resin layer by layer in its according design. DLP is valued for its fine resolution and the ability to create images rapidly; it is effective for use in applications where tight presentation is necessary. Key Advantages of DLP: High Resolution: DLP printers make it possible to achieve a very high resolution and are preferred for designs that involve complex shapes or small features on the designs. Fast Printing Speed: DLP, however, can cure an entire layer of resin at once and hence makes the whole process of printing much faster as compared to other technologies. Smooth Surface Finish: As it has been mentioned earlier, DLP produces very accurate and refined surfaces, which in most of the cases do not require further polishing. Versatility: DLP printers can work with numerous kinds of resins, and flexible and high temperature among them. Common Uses of DLP: Jewelry Design: Due to its high resolution, DLP is specifically useful when modeling complicated and complicated jewelry creations, highlighting every detail. Dental and Orthodontic Models: This method is employed in generating accurate dental and also orthodontic models for fittings and treatment purposes so that fits may be done appropriately. Miniatures and Figurines: Thus, the accuracy of DLP is suitable for creating realistic models and models of toys and miniatures with intricate designs. High-Detail Prototypes: In the case where high details need to be produced and accurately done, DLP will offer the kind of accuracy that will produce the expected results. Stereolithography (SLA) What is SLA? Stereolithography (SLA) is one of the first techniques of 3D printing that has been developed. It uses a laser to harden the liquid resin in which the object is formed; the structure is built in a layer-by-layer manner. SLA is highly regarded for yielding high accuracy and complex geometries with fine surfaces. It has been of immense help in the evolution of 3D printing technology. Key Advantages of SLA: Precision and Accuracy: SLA printers afford the end product sharp and detailed prints that can closely match the exact dimensions, hence useful for applications that need light precision. Complex Geometries: The proposed SLA technology enables the production of parts with high accuracy that can present complicated
