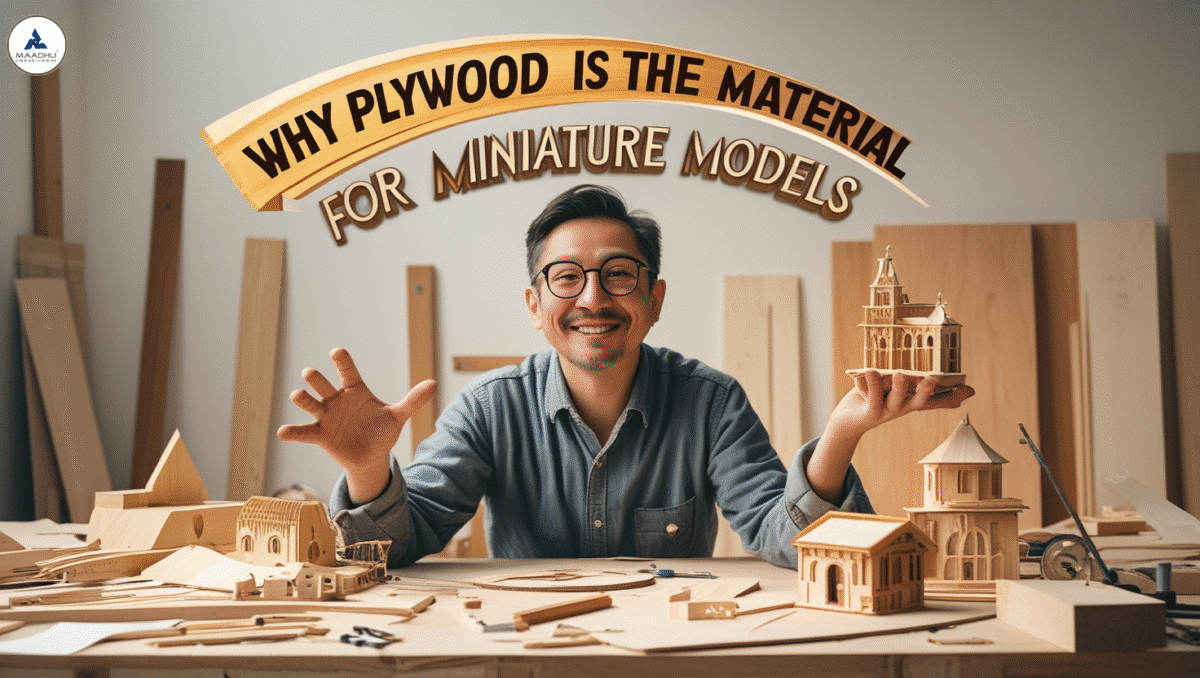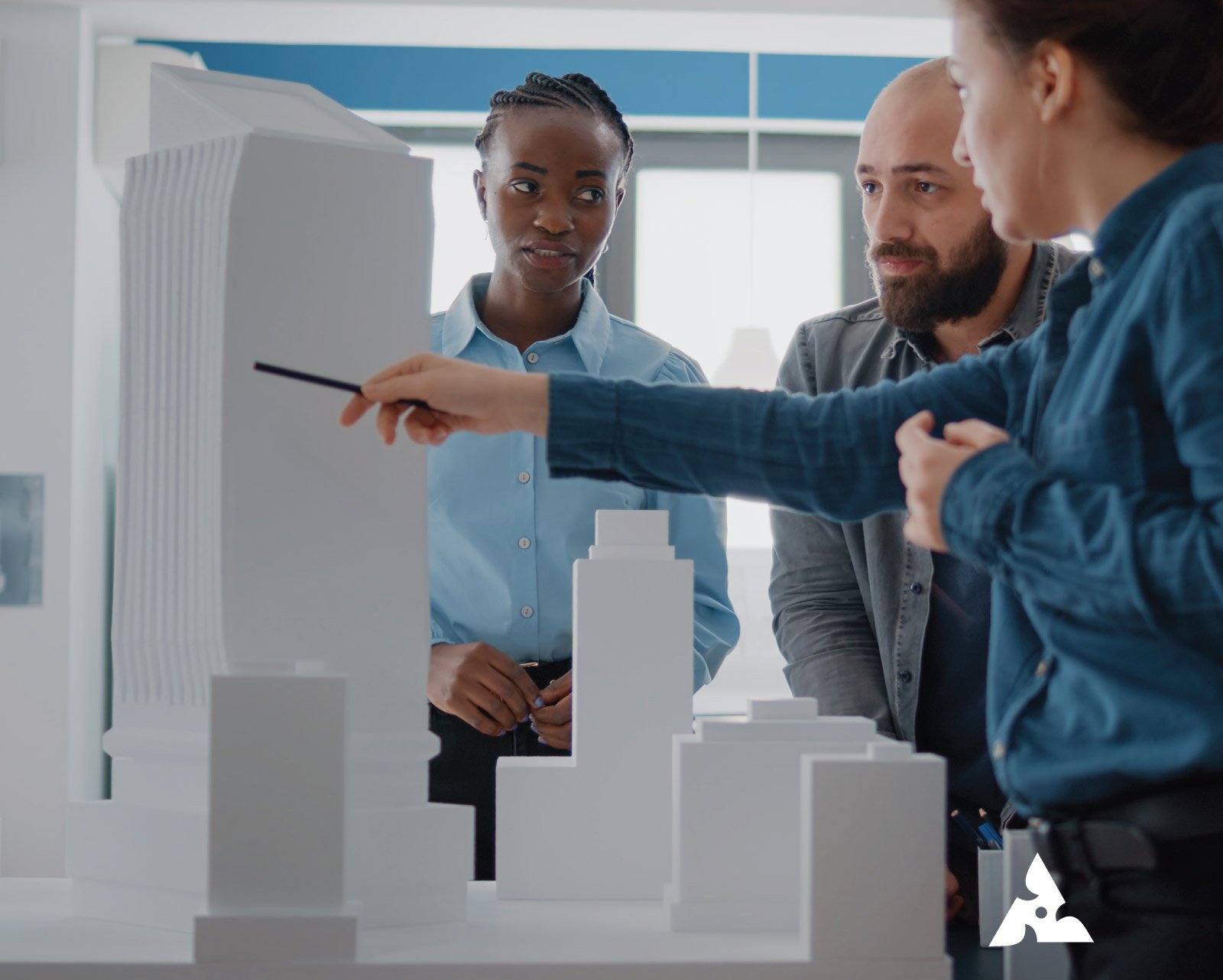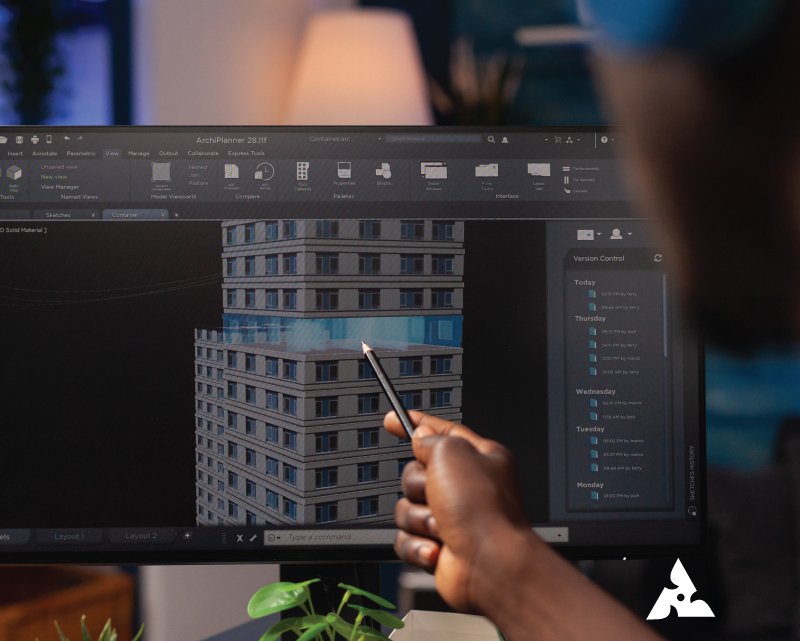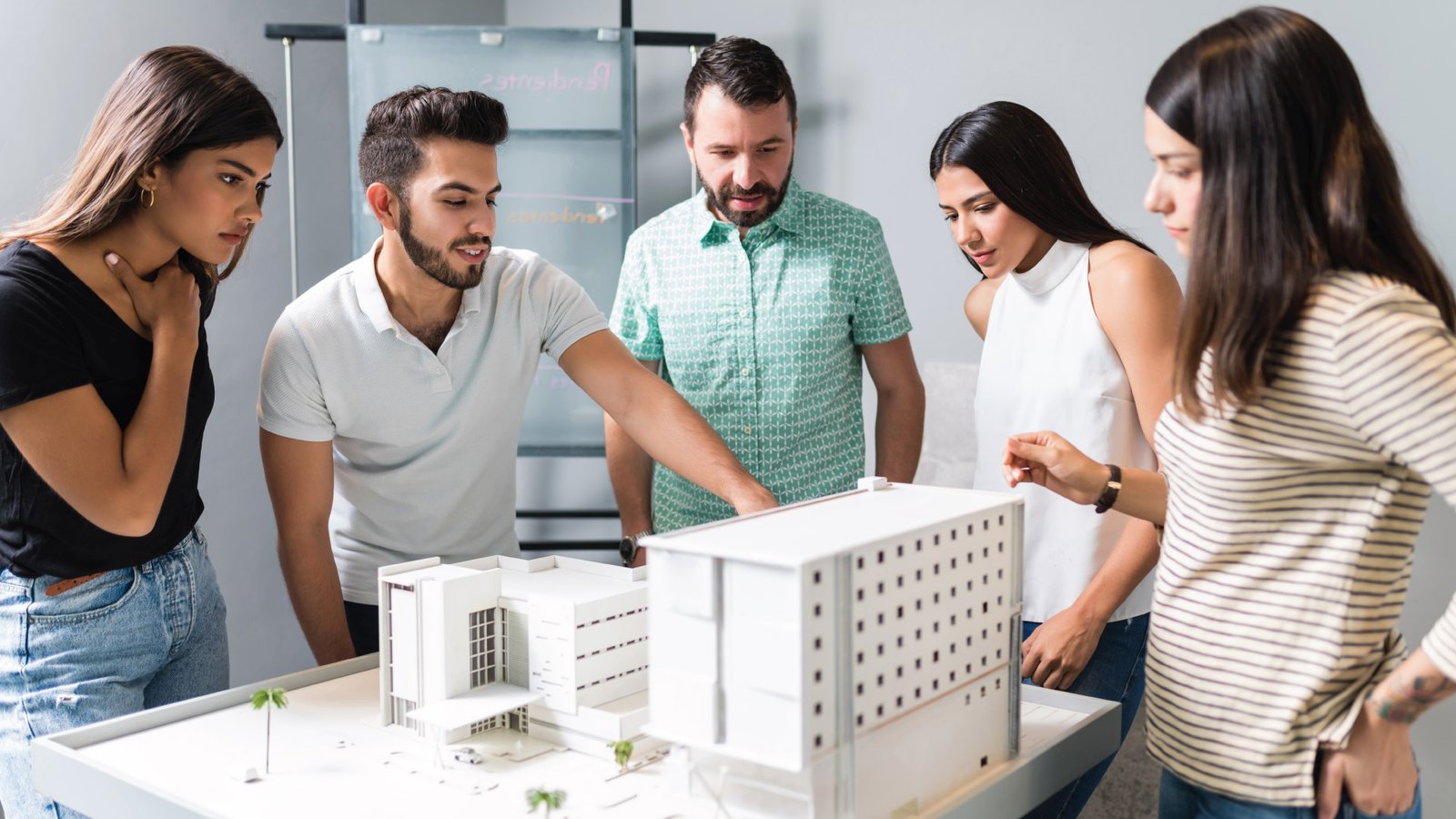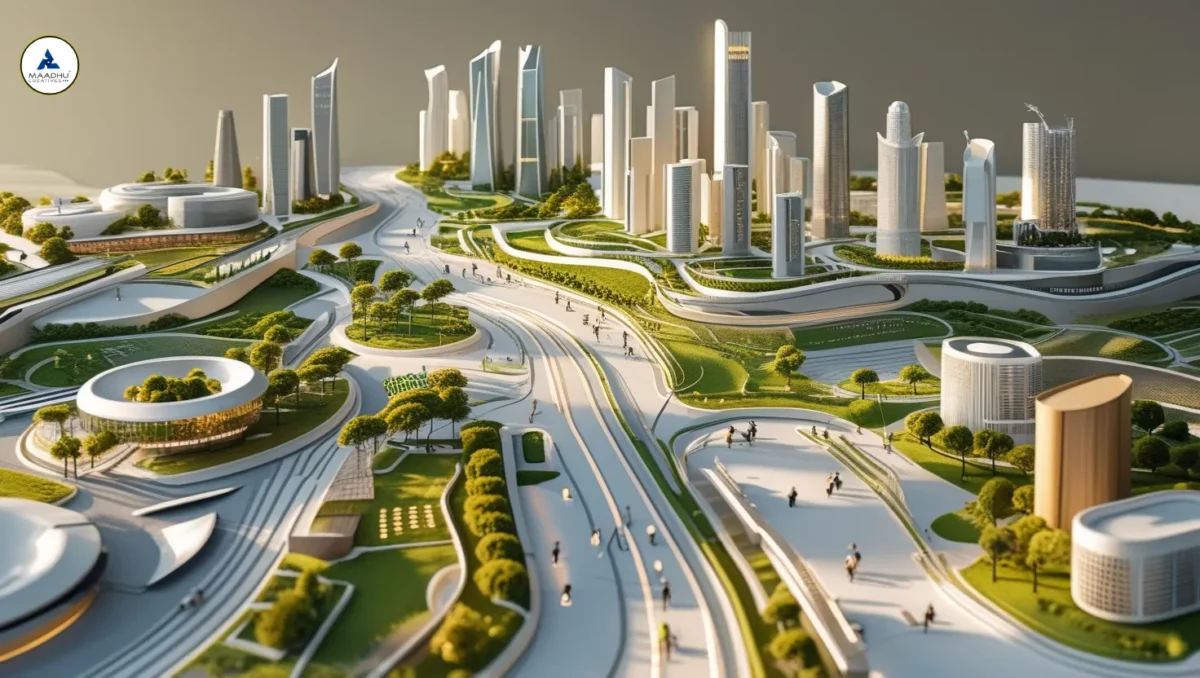How to Start a Career in Model Making: Skills, Courses, and Opportunities Table of Contents Get A Free Quote A very interesting type of career is making models, as it allows a person to realize concepts, designs, and ideas in an actual, scaled-down version. Over the years, this field has grown into so many branches in architecture and engineering, film production, and product design. So if you have an interest in small copies of buildings or perhaps you have an idea for trying to make prototypes of new inventions, then model making might just be the career for you. This blog will take you through how to pursue making models in a career, what skills from other courses to take, and the various opportunities available for employment in this fruitful field. What is Model Making? That practice of making a model, or model making, involves preparing an actual small version of an object, building, or system that would be scaled to the real thing. These models can visualize something, test a prototype, and give a concrete idea of the design to stakeholders before producing an object at a larger scale. In model making, one commonly works in materials such as wood, plastic, metal, clay, or even more advanced materials, such as 3D-printed components. Depending on the interest area, one can be trying out architectural models, making product prototypes, working on miniatures for films, or creating very specific models for scientific purposes. The ever-increasing demand for detailed models in architecture, entertainment, design, and other such areas makes this a highly sought-after skill set. Such careers can be most fulfilling for people who enjoy working with their hands, thinking creatively, and solving design problems. Key Skills Required for a Career in Model Making Although model-making is an area where creativity prevails, it demands a specific set of skills and practical knowledge to achieve the highest standard of work. Let us look at the core skills of model-making embraced by every aspiring professional for their active working development: A. Precision and Attention to Detail The model maker’s additional vital watchword for accuracy is precision. Whether the construction has an architectural base or is a simple product prototype, all matters potentially include the tiniest of details. Model makers must duplicate the design under treatment in its specs at all levels, with special regard for proportions, measurements, and the finishes of surface treatment. B. Creativity and Problem-Solving Modeling is more than copying real objects. It is setting within themselves parametric interpretation and turning it into a solid form. Model makers need strong creative skills to envision the outcome and think critically about appropriate materials and techniques to use for realizing the design. Problem-solving is similarly key because there are always challenges regarding things like scale versus materials or structural integrity that will need to be overcome in original ways. C. Manual Dexterity and Craftsmanship Since model making is manual work, keen hand-eye coordination is very basic. Various tools like saws, knives, files, and sandpaper need a steady hand to execute fine details. Tight craftsmanship is key to delivering neat and presentable models. D. Technical Knowledge of Tools and Materials Model makers use several different materials, each needing a specific approach. Knowing such tools as lasers, 3D printing, CNC milling, and traditional hand tools is essential for making accurate models. Understanding the behavior of various materials like wood, metal, clay, or resin is equally important for their selection for the final project. E. Time Management Time can be a very adverse factor when model making, especially in the case of large and very detailed models. Good time management will allow you to meet deadlines while still maintaining the standard of work. You have the possibility of juggling multiple projects, so planning and prioritizing your tasks is a skill that you should possess. How to Become a Model Maker: Educational Pathways Getting started in a model-making career typically requires both formal education and hands-on experience. Below are the educational steps you can take to embark on your model-making journey. A. Pursue Model Making Courses One can certainly learn model making on his own, but to gain practical knowledge of the art, many courses are offered on model making. Model-making courses offered at colleges, universities, and online specifically teach model-making, encompassing everything from basic craft skills to advanced methods like 3D modeling and printing. Some of the applicable courses are: Architectural Model Making Training : This course centers on the techniques related to the making of accurate and detailed models of buildings. Architectural models are used mainly to present designs, conduct preconstruction planning, and urban development. The materials used, scale, and presentation methods of architectural models are discussed. Product Design and Prototyping : This course will teach you how to model products for designers and manufacturers to test prototypes before full-scale production. From basic modeling to the latest technologies in prototype making, including 3D printing and CAD (Computer-Aided Design). Film and Animation Model Making : For those interested in the entertainment industry, this course deals with creating miniature sets, props, and special effects models used in film and television. Such specialized training would involve making realistic miniatures and models for visual effects. B. Learn Computer-Aided Design (CAD) and 3D Modeling Software With the advanced requirement of buildings in digital skills, much of today’s model-making requires a bit of 3D modeling software. CAD tools like AutoCAD and Rhino are outputting one whereby a digital model is fed into 3D printing, laser cutting, or CNC machining to produce a manufactured representation. Learning CAD and 3D modeling software will allow you to complement base techniques while you work with state-of-the-art tools. C. Gain Practical Experience Hands-on experience is always the best training that can be used in becoming proficient at model making. Look at internships, apprenticeships, or entry-level jobs at model-making studios, architectural firms, design agencies, or film production companies. That experience would give you real-world experience for honing your skills and developing an industry portfolio that could potentially showcase
