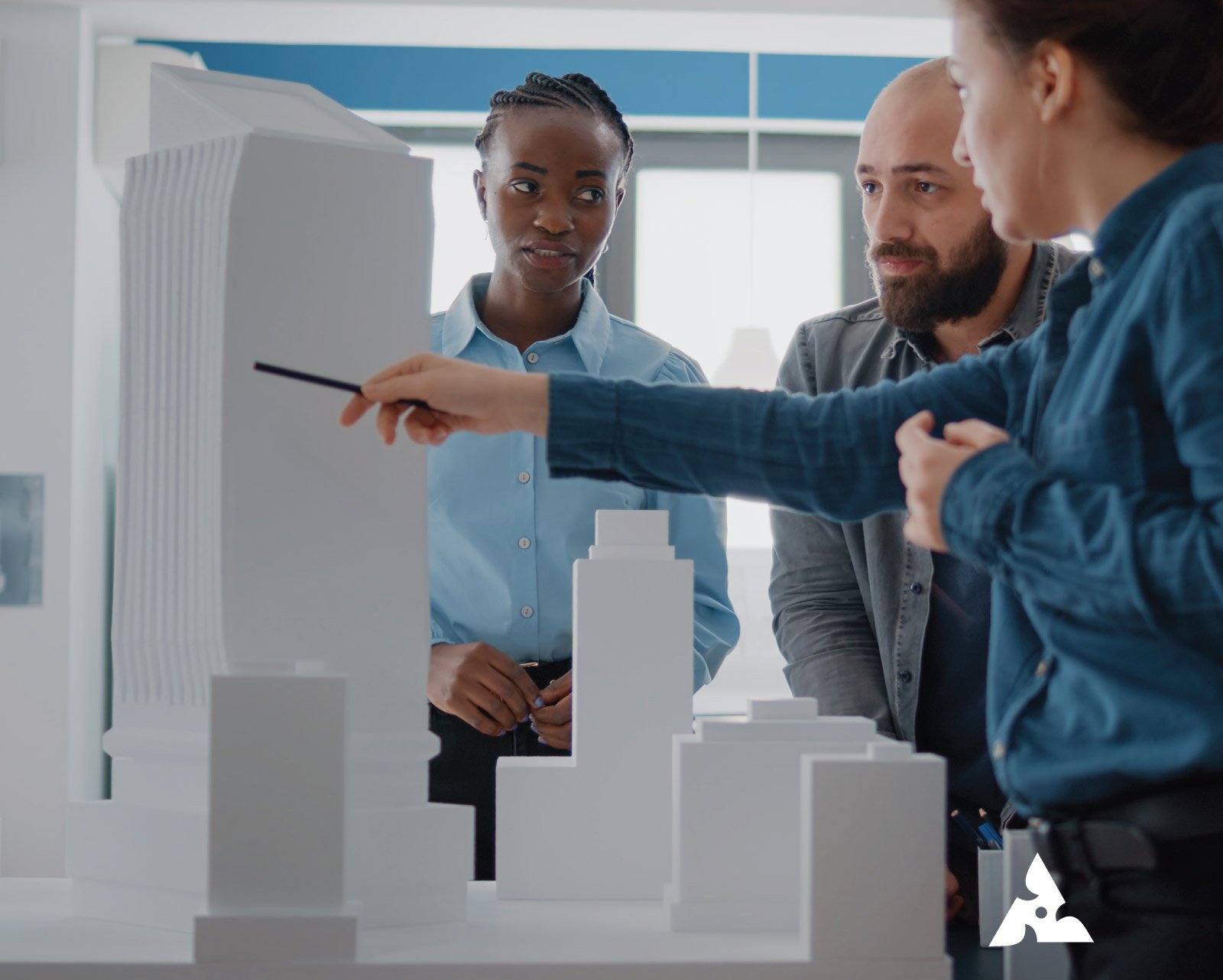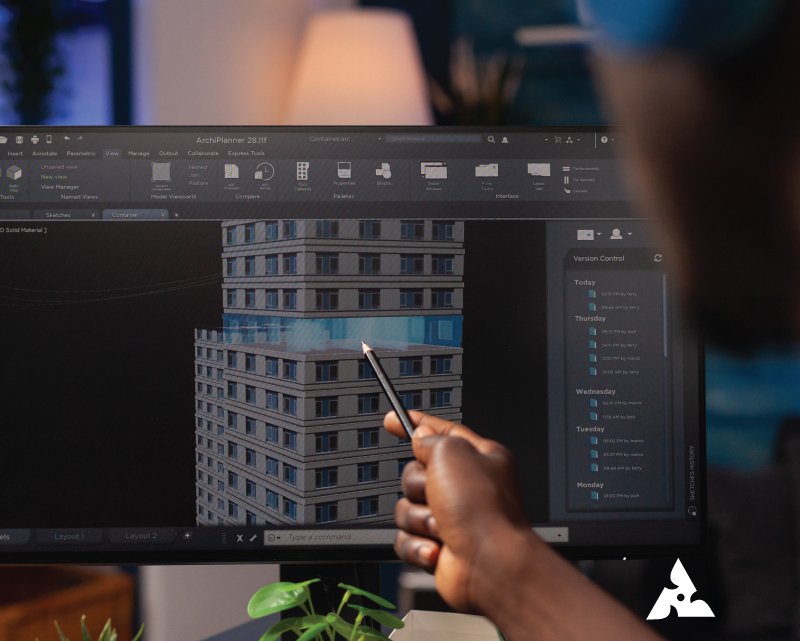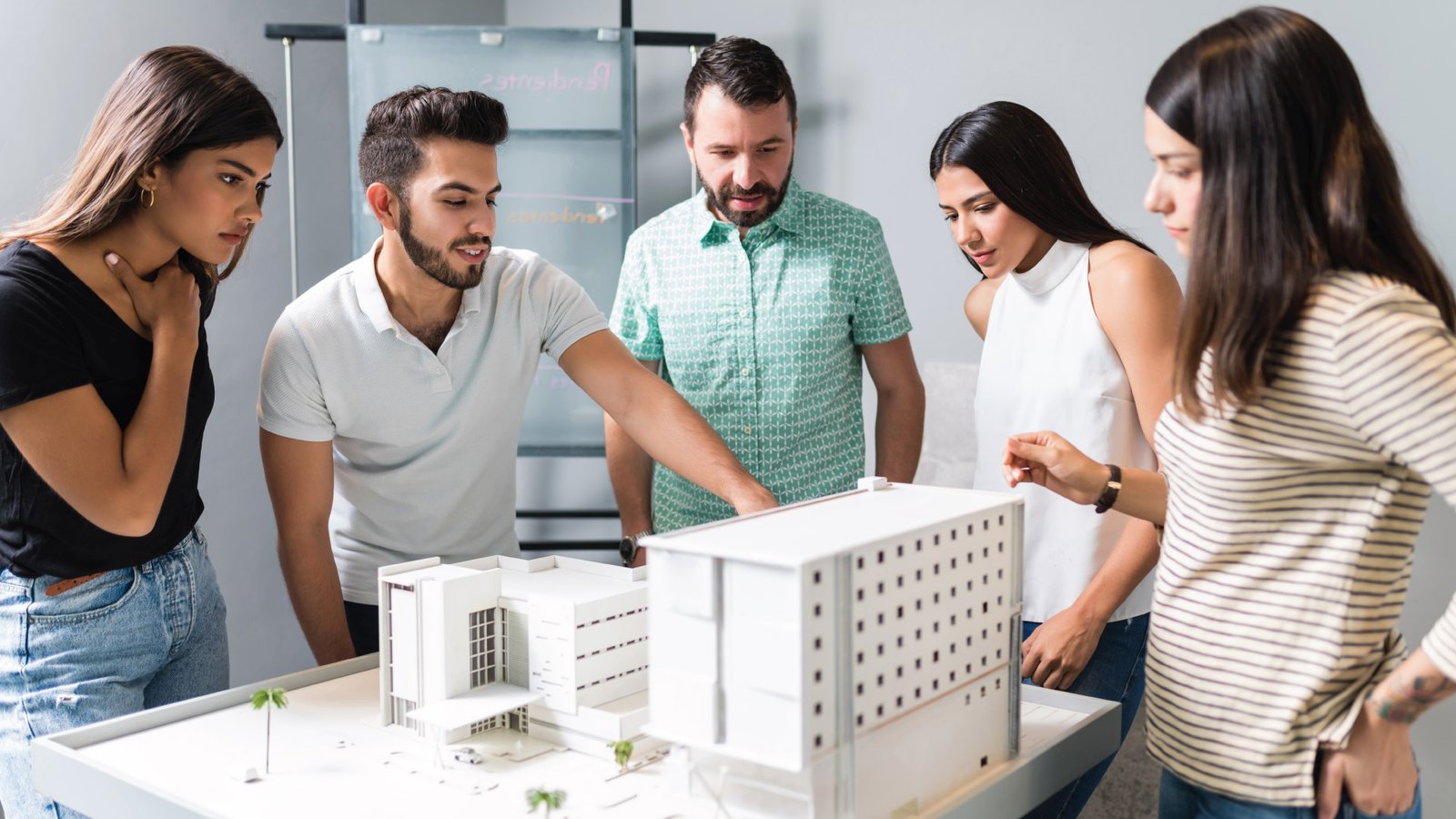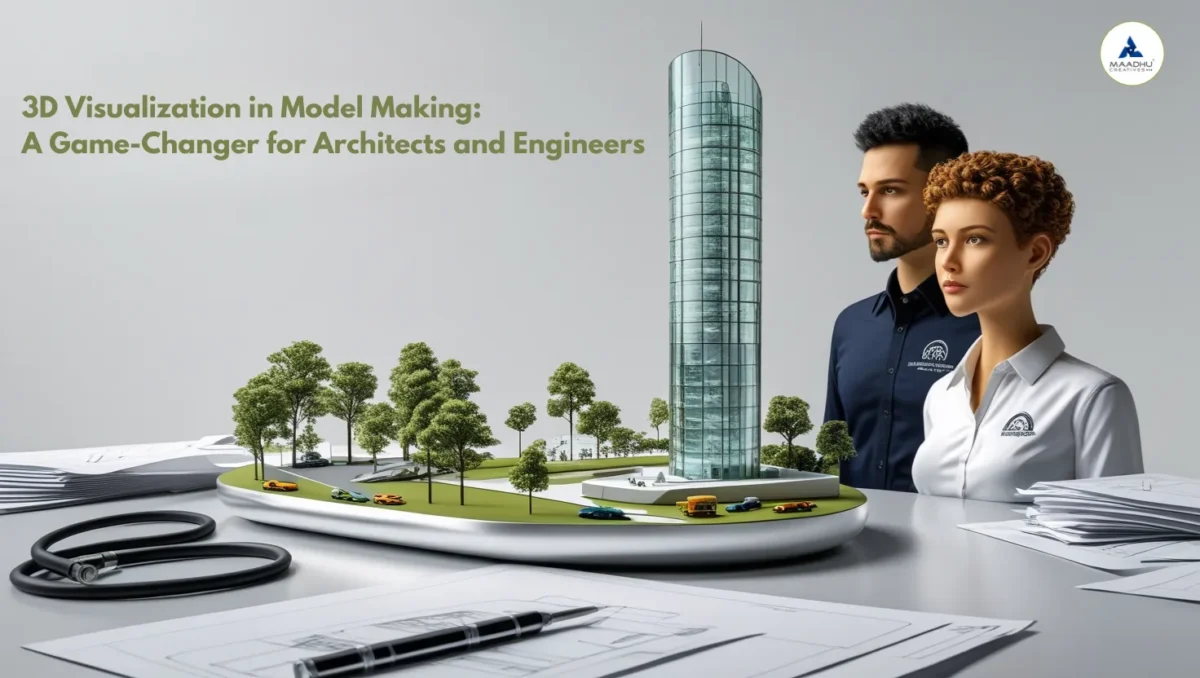3D Visualization in Model Making: A Game-Changer for Architects and Engineers
Table of Contents
Precision, clearness, and visual expression of complex ideas are a must in architectural and engineering settings. The traditional methods of model-making have long been a backbone of architectural and engineering practices. With the advancement in the field at rocket speed, 3D visualization has reinvented the way models are conceptualized, expressed, and perfected. 3D visualization in model making has indeed changed the game in both creativity and functionality. This is how this cutting-edge technology can now help architects, engineers, and designers to have the most highly detailed, interactive, and immersive representation of their concepts before actual construction begins.
In this blog, we will see the importance of architectural 3D visualization, the effect of 3D model rendering and engineering model visualization, and how virtual prototyping is making things change in the manner professionals working in these fields approach design and production.
The Rise of 3D Visualization in Architecture and Engineering
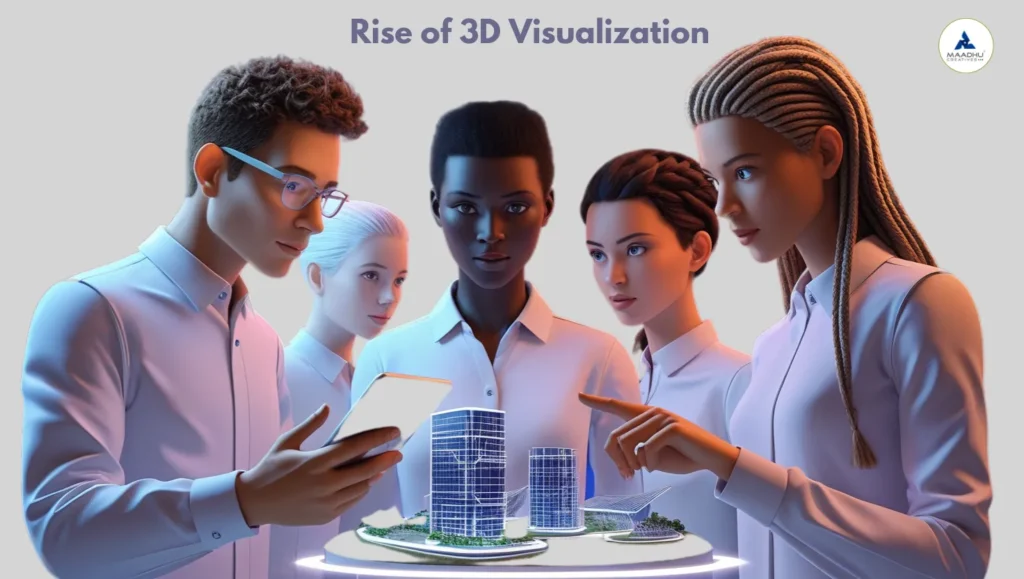
Traditional models, whether analog, physical, or basic digital drawings, typically cannot fully represent a structure proposed for development. Such a model fails to provide information on how a design interacts with other elements or what real usage will be like. It is here that 3D visualization in model-making becomes important.
3D visualization is the use of digital tools and software in creating three-dimensional representations of structures, landscapes, and objects. This technology can be applied in a wide range of industries but has been found to play a particularly transformative role in architecture and engineering. With an ability to view designs from numerous perspectives, 3D visualization offers a level of depth of clarity and detail unmatched by more traditional methods.
For architects, the ability to communicate designs in architectural 3D visualizations from static, two-dimensional blueprints allows them to be much more engaging and informative. Similarly, engineers can also use 3D model rendering to create a highly detailed mechanical, electrical, and civil engineering design model which can enhance potential issues identification and informed decision-making, as well as sharing their ideas with their stakeholders.
Benefits of 3D Visualization for Architects and Engineers
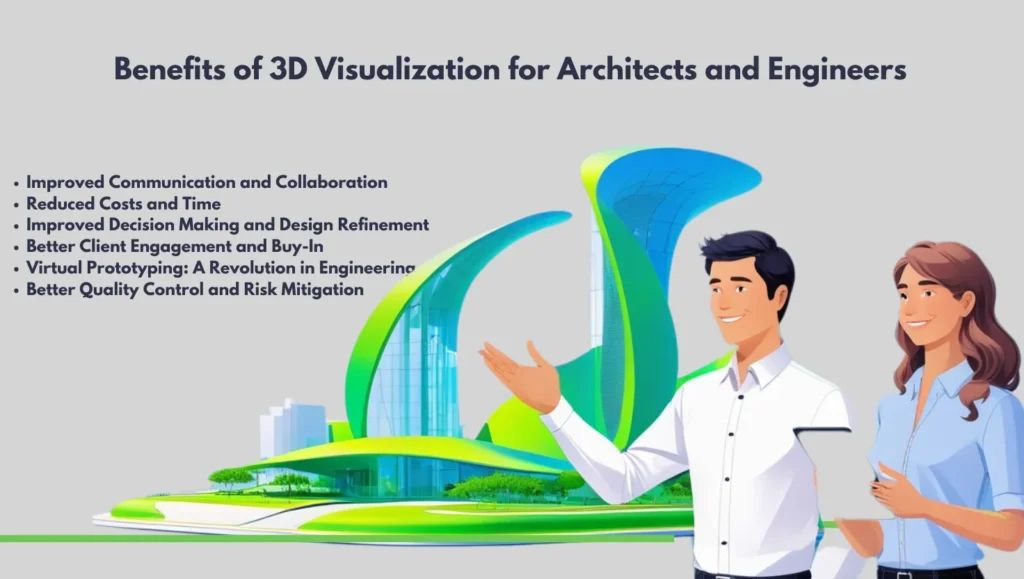
The benefits of 3D visualization in architecture and engineering extend beyond mere aesthetics. This technology has fundamentally changed the way professionals approach design, development, and communication. Here are some key benefits that architects and engineers enjoy when integrating 3D visualization into their workflows:
1. Improved Communication and Collaboration
In any architectural or engineering project, the most significant challenge would be proper communication. Presentation to clients, collaborators, and construction teams depends on the clarity of design ideas communicated. Traditional drawings and physical models are static, limited, and often difficult to interpret for those without technical backgrounds.
3D visualization is an interactive solution. An architectural 3D visualization lets architects present their designs in a very realistic, walkable environment from which stakeholders can go around and see the project from whichever angle, at whatever scale. It’s a level of interactivity that gives an overall appreciation of the design, allowing clients and project managers to provide feedback more concisely.
For engineers, 3D model rendering provides more detailed and more realistic models to analyze in virtual environments. Not only this, several collaborators-including mechanical engineers, electrical engineers, and construction managers easily review designs, suggest changes, and troubleshoot potential problems without high-priced physical prototypes.
2. Reduced Costs and Time
Traditionally, detailed architectural models or engineering prototypes require a lot of time and money. Materials, skilled labor, and much time were necessary for the production of physical models. In addition, any mistake or change in the design could mean starting over from scratch. With 3D model rendering and engineering model visualization, all these costs and delays are minimized.
Virtual prototyping provides the designer and engineer with highly accurate digital models, which take less time to make than a physical prototype would require. Any change or adjustment required can be quickly made in the digital space, without the rebuilding of an entire model. It saves the time of a project and the total cost involved.
3. Improved Decision Making and Design Refinement
This is one of the most potent strengths of 3D visualization, which can make real-time adjustments and simulations possible. The architect or engineer can make quick changes to his design and run it through several different layouts, materials, and configurations to determine how these alterations affect the outcome.
For instance, one can immediately demonstrate how light could interact with an architectural building facade or how the material would look using different lighting configurations in architectural 3D visualization. In the case of engineering model visualization, they can simulate test stress, and the distribution of the structural load or airflow dynamics on designs to determine maximum efficiency as well as safeness.
This ability to simulate and test various scenarios before construction even starts proves invaluable in ensuring that designs will meet their aesthetic, as well as functional goals.
4. Better Client Engagement and Buy-In
Securing clients, stakeholders, or investors can be a great task, which, for designers, has proven that 3D visualization, though traditional, is an essential tool. Most of the time, 2D renderings and technical drawings fail to enlighten about a design. However, using 3D model rendering and interactive visualizations, architects can give clients an experience of immersion in space and what it could be.
This level of information and detail provides clients with a focus on how the finished project will look, enabling them to make sure the choices being made are right for the project. It is also an effective marketing and investment attraction tool because the possible backers will be better impressed by a visual idea of the project that puts the value of the project into words.
5. Virtual Prototyping: A Revolution in Engineering
It is not new in the concept of virtual prototyping, but introducing it with 3D visualization did expand its potential into fully unprecedented dimensions. Virtual prototypes are the digital representation of any product or system, enabling it to be tested and refined before actual production starts. Virtual prototypes could simulate everything in engineering-from the test of mechanical stress to environmental interaction between what they offer and what would have been impossible to collect from only physical prototypes.
For instance, within the automotive or aerospace industries, engineers can utilize engineering model visualization to simulate the interaction of various components under extreme conditions, like high-speed collision or exposure to harsh weather. This helps identify weak points or inefficiencies in the design for safer, more durable, and cost-effective products.
6. Better Quality Control and Risk Mitigation
Large construction or engineering projects require quality control and risk management. With 3D visualization, detailed and accurate models of the project are produced, so that potential problems can be caught early in the design process and thus avoided from occurring later.
For instance, architectural 3D visualization can catch poor sightlines, inadequate access points, or structural conflicts at the virtual modeling stage, before even the ground is broken. Likewise, engineers can use engineering model visualization to test structural integrity, identify material inefficiencies, or find points of failure in their designs.
This proactive approach to problem-solving minimizes risk, improves quality, and allows for the potential of ensuring the final product is safe, regulated, and functioning as it should.
The Future of 3D Visualization in Model Making
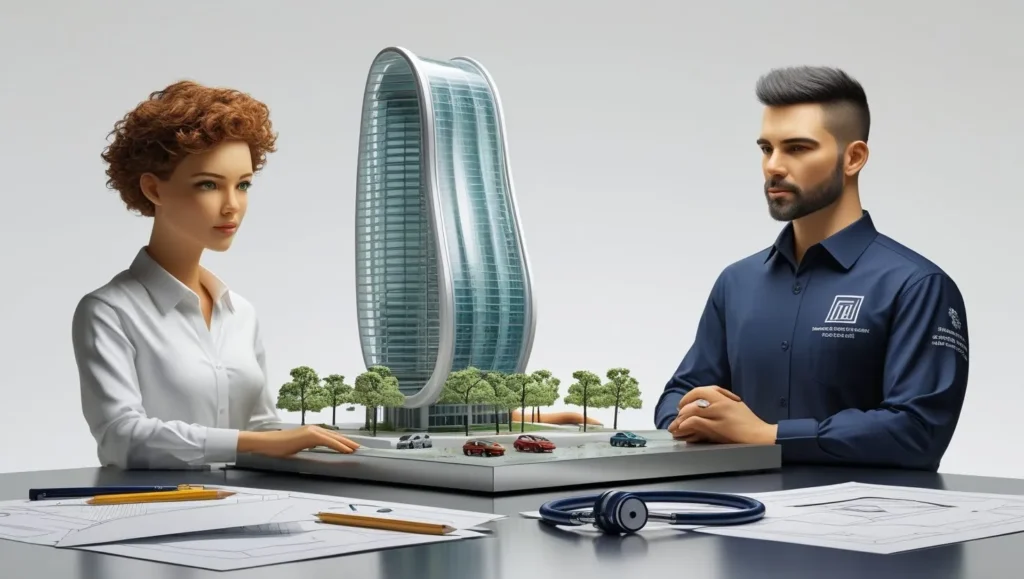
As technology changes, the promise of 3D visualization of model-making remains limitless. There is a tendency for virtual and augmented reality, or VR/AR, in architectural and engineering workflows to keep becoming more prevalent, providing designs with even deeper immersion and more interactive ways. The further progression of AI, along with ML, will open up even further tools for streamlining the design to automate, various scenarios to run, and live optimization of real-time projects.
This makes it easier for teams to collaborate across different geographies, so architects, engineers, and clients can meet, discuss, and work together in shared virtual spaces irrespective of geographical location. The marriage of these technologies is going to take design and construction processes to a whole new level, where it will never be interrupted.
Conclusion
Integrating 3D visualization in the model-making stage has fundamentally altered the architecture and engineering industries. Professionals can present designs in finer detail, to a higher precision, and make them interactive and thus improve the communication process between stakeholders, lower costs, ensure better decision making, and eventually reduce risks with the help of architectural 3D visualizations, engineering model visualizations, and virtual prototyping. The benefits are more evident: tools enhance creativity and efficiency and will lead to positive outcomes in the design and construction stages.
With advancements in technology, the potential for 3D visualization increases, allowing architects and engineers to go further in their designs and deliver high-quality, functional, and innovative structures and systems. And with constant changes in the model-making world, this technology is no longer an option, but rather a competitive, value-for-money necessity for what will be etched in time.
FAQs
This refers to the use of digital tools and software in model-making for detailed, three-dimensional architectural or engineering designs. One can develop his ideas and present them to others in an extremely interactive and realistic way, hence boosting the design procedure as well as communication.
This aids architects and engineers in better communication, cost-cutting, increasing design accuracy, and speeding up the process of making decisions. It also enables real-time simulation, which can help identify potential problems during construction, thus ensuring more efficient and safe projects.
Virtual prototyping is the digital creation and testing of product designs before making a physical prototype. Engineering involves simulation of mechanical, structural, and environmental conditions. It allows engineers to evaluate designs in terms of optimization, identification of flaw considerations, and risk minimization, all without the development of a physical prototype, thus saving time and money.

