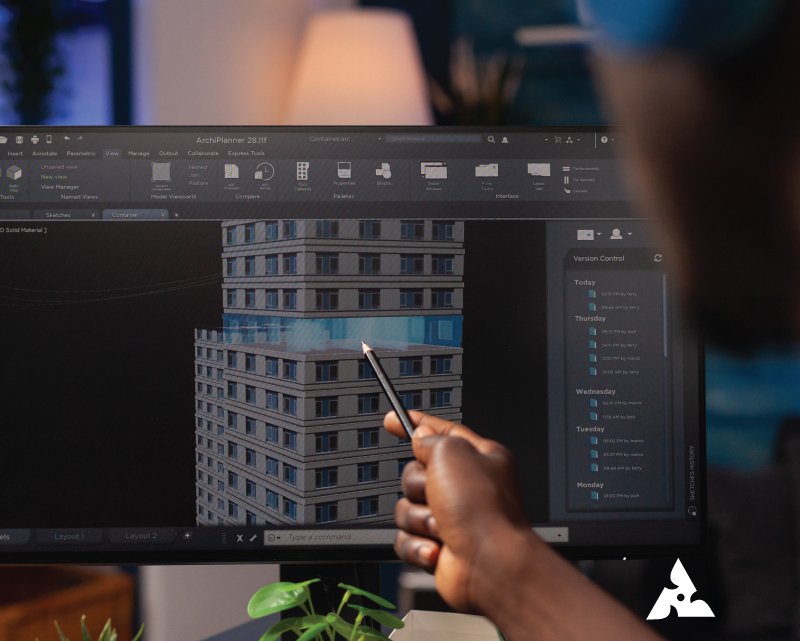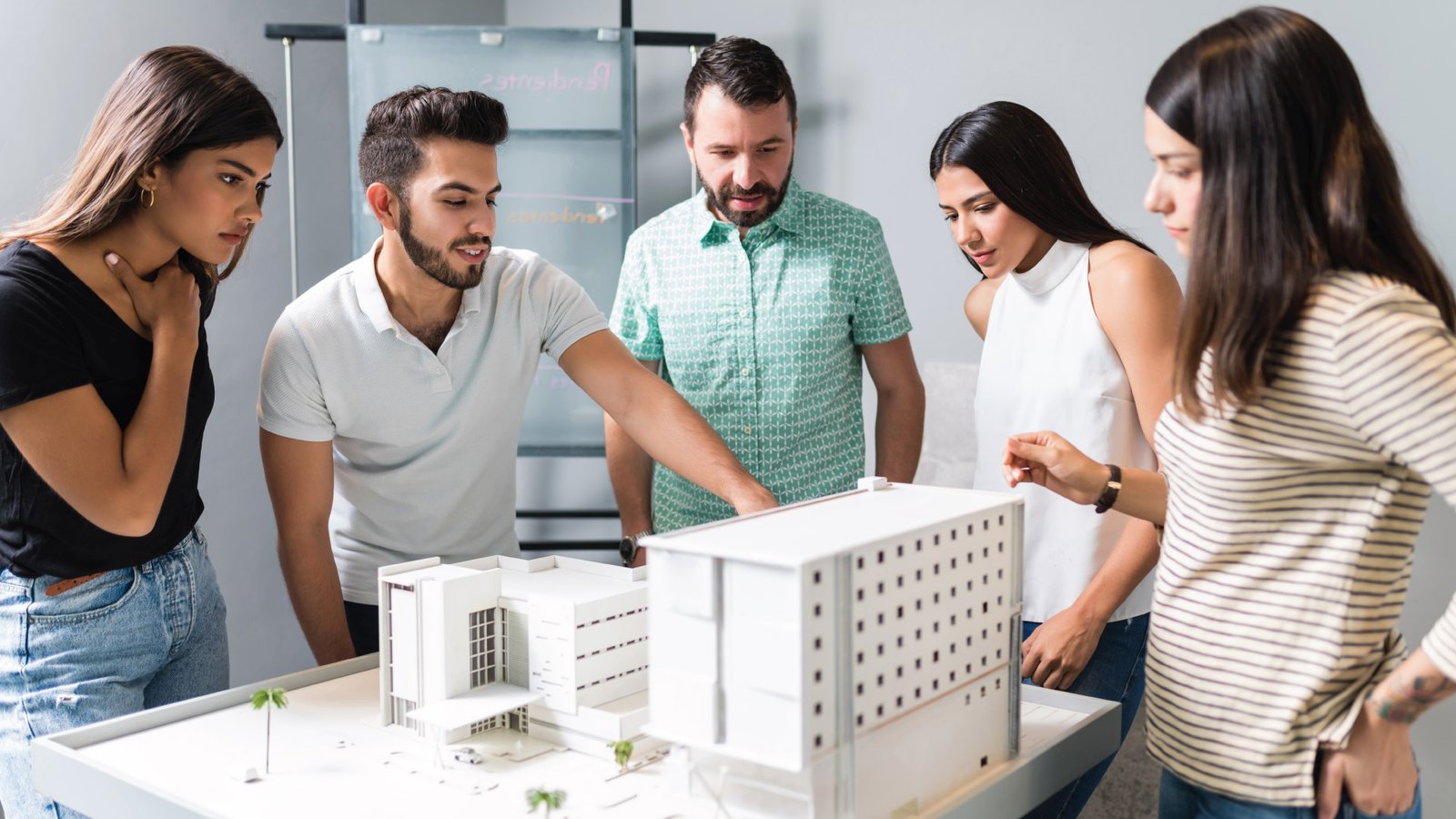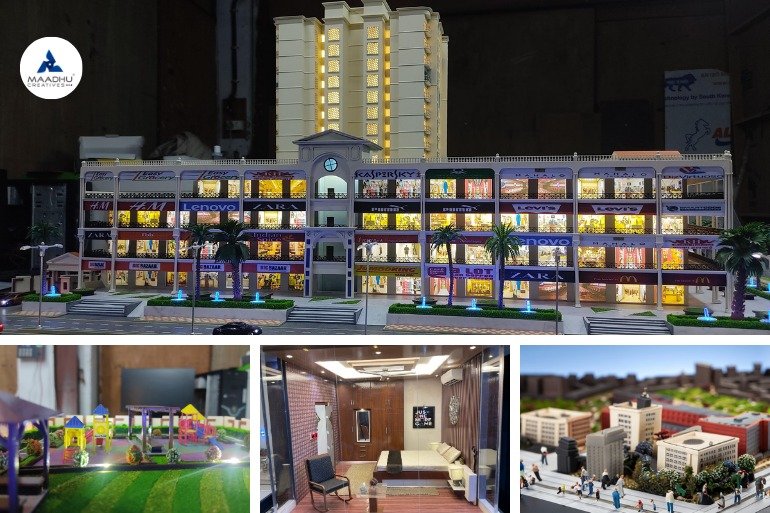Architectural Models: Exploring the World of 3D and Physical Models
Table of Contents
Models bring architectural designs to life. They are very valuable tools for architects, designers, and clients in the fact that they can enable them to perceive a structure that is really complex. Be it 3D-printed architectural models or traditional physical models, architectural modeling combines elements of art, science, and engineering. This page shall talk about the different types of architectural models, materials used, and technologies moving this field forward.

The Evolution of Architectural Modeling
The evolution of architectural modeling has occurred remarkably over time. What initially began as basic cardboard and polystyrene forms has transformed into refined three-dimensional printed designs for buildings. Nowadays, architectural models include both physical designs available for tactile interaction and virtual computer-generated images fashioned in three dimensions that give users a realistic sensation.
Traditional Physical Models
Cardboard and foam models
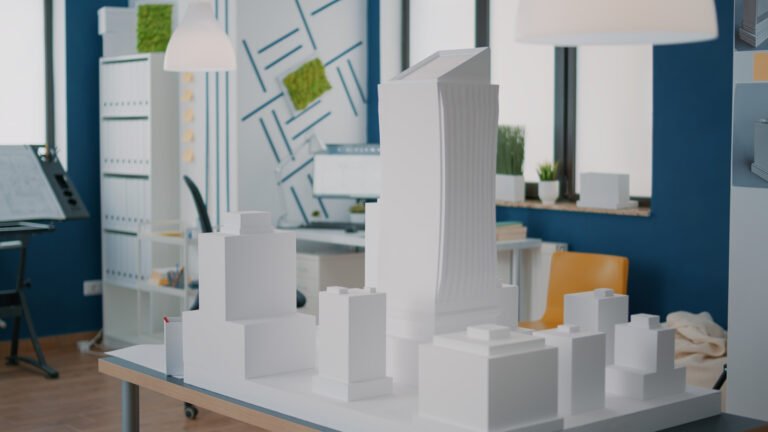
Initially, cardboard and foam have been used in architectural modeling. They are versatile materials that are easy to manipulate and inexpensive to acquire; thus, they lend themselves well when it comes to fast conceptual models. Cardboard models and foam designs in architecture basically serve as communication tools during the early design stages.


Site Model Architecture

Architectural modeling also calls for an important aspect called site models, which show how buildings or any other structures will interact physically therein. Site model architecture affords a real picture of a building towards its surroundings. Thus, architects often use materials like cardboard, foam, and even plaster in order to create these kinds of models. By doing this, they can study how the building interacts with its environment.
Concrete and plaster models
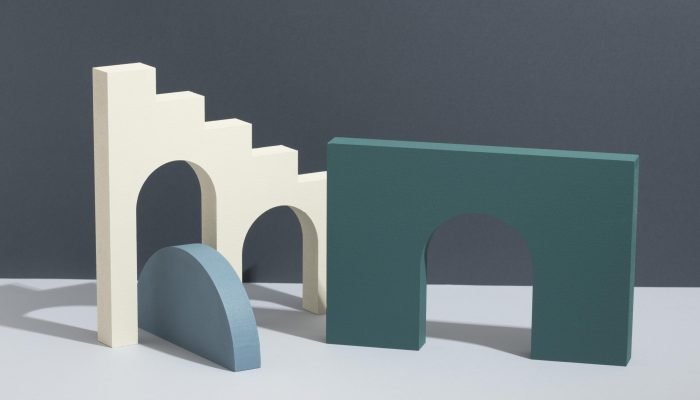
To come up with detailed and durable models, architects usually prefer concrete and plaster as their materials. Always creating representations that are very detailed with respect to such structures involving complex forms and textures. These models serve two purposes: they perform their intended roles perfectly well while at the same time offering aesthetic appeal.


Architectural Section Models

Architectural section models display hammocks through which an entire structure could be studied down to its interions or sections. The importance of these models lies in the understanding they bring order over space within a structure. They are made of varying materials, such as cardboard, foam, and concrete.
Architectural Scale Models
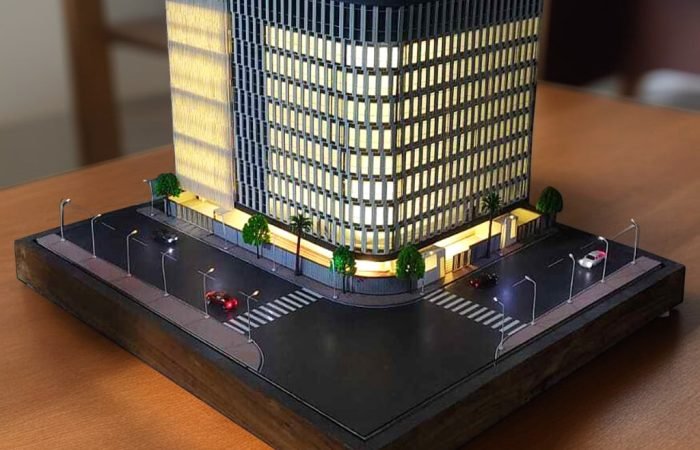
Architectural scale models are small models of buildings or any other prop height according to which they are proportioned. It is used in the study of a building for its proportion and overall design. Manufacturers of architectural scale models for sale have gained enormous popularity among collectors and professionals. They turn out to be the most useful thing to make the presentation and client meetings exceptional.

3D Printed Architectural Models
The Rise of 3D Printing in Architecture
Now the possibilities of the architectural modeling have broadened thanks to 3D printing. The 3D printing technology that uses digital files to produce the printed objects will also be demonstrated. The main advantage of digital robots is that they can focus and not be distracted, as it mostly happens to the human operator. The ray of light meets a cloud of dust, scatters, and sometimes refracts. It is also the place where most of the memories from the past are stored.
Benefits of the 3D-Printed Modeling
3D printing has become one of the main advantages of this technology, alongside its high precision and quick delivery of very detailed and accurate models. This is especially beneficial in the case of larger projects, and there are a number of variations of the design that have to be made. The use of 3D printing in the field of architectural design also leads to the introduction of various materials in addition to the usual ones, such as plastics, resins, and even concrete, that make the process of model creation easier and more adaptable.
Modeling Supplies for Architectural 3D Printing
Creating 3D-printed architectural models is not easy, and one needs to have modeling supplies for it, including a 3D printer, specialized software, and modeling materials. Architectural modeling supplies have changed and diversified to now include everything from highly stable filaments to CAD software that is capable of the most technologically advanced 3D printing, allowing architects to create both functional and artistic designs.
The spring of three-dimensional architectural models for the visualization
3D architectural models are not just the physical entity, but they are also digital representations that are used for visualization and presentations. These are also common in VR environments where clients can experience the building before it has even been built. Thanks to 3D architectural models, interactivity and immersion not possible in physical models are made attainable.
Role of Architectural Model Makers
Craftsmanship of Architectural
The architectural model maker is an artisan who helps bring an architectural design into reality. Be it professionals working with traditional materials like cardboard and foam or using state-of-the-art techniques like 3D printing, they are basically very essential in the process of design. An architectural model maker brings extraordinary creativity together with technical skills in the production of a true-to-scale model and, therefore, a pleasure to the eye.
Choosing the Perfect Model Maker
All experience and other factors imply that while many model makers specialize in one or the other form of model, such as site models or section models, others interpret the deliverables into a long array of services, ranging from 3D printing to digital visualization.
Architectural Modeling Services
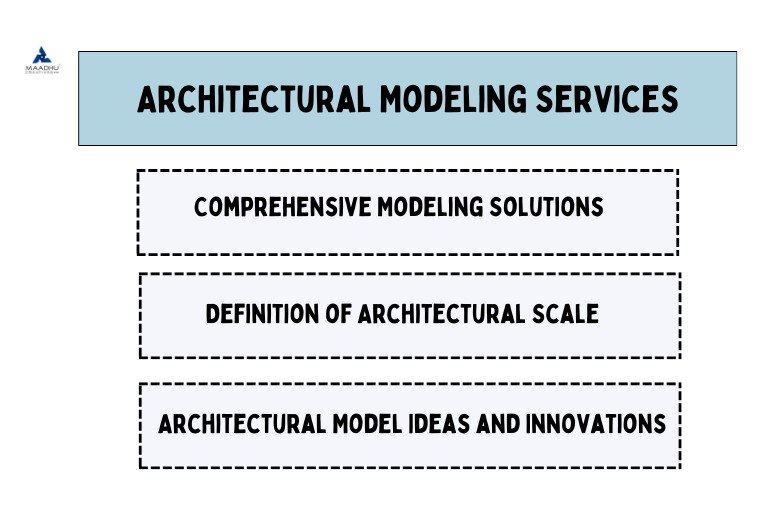
Comprehensive Modeling Solutions
Architectural modeling services may range from a conceptual model to large-scale, detailed models. These services are specially tailored for architects, developers, and clients who need to gain very useful insight into a design and construction venture. From producing a concept model to detailed 3D printed architectural models, architectural modeling services have solutions for each phase of a project.
Definition of Architectural Scale
First of all, one of the integral parts of architectural modeling is the scale. The definition for the architectural scale is the proportion the model will have corresponding to the real building that is going to be constructed. The models will be made with some specific scale of 1:50 and 1:100 so that it will illustrate actual dimensions and human spatial relationships.
Architectural Model Ideas and Innovations
The field of architectural modeling is not static; it comes up with new ideas and innovations all the time. From the application of green materials to information technology, architectural model ideas never stop surprising in their strides concerning design and construction.
Conclusion
Architectural models are an integral part of the design and building process. Whether in the form of a simple cardboard model or in the most modern, 3D-printed complex one, such representations become very valuable in understanding the design of a building, its structure, and the relationship it has with its setting. This constantly changing technology, undertaking practice in nature, holds even further exciting futures for architectural modeling. The combination of creativity within modeling coupled with traditional making skills at state-of-the-art digital techniques. Whether you’re an architect, a developer, or just an amateur model-making fan, architectural models really are portals into a world of creativity and innovation.
FAQ's
An architectural model is a small version of a building or design. It helps people see what a building will look like before it’s built.
A 3D model is made on a computer. You can see it on screen and even take virtual tours.
A physical model is something you can touch. It’s made with real materials like plastic, cardboard, or foam.
They help architects show their ideas clearly. Models make it easier for clients and builders to understand the design and make decisions.
Common materials include foam board, acrylic, cardboard, wood, and plastic. The choice depends on the size and detail of the model.


