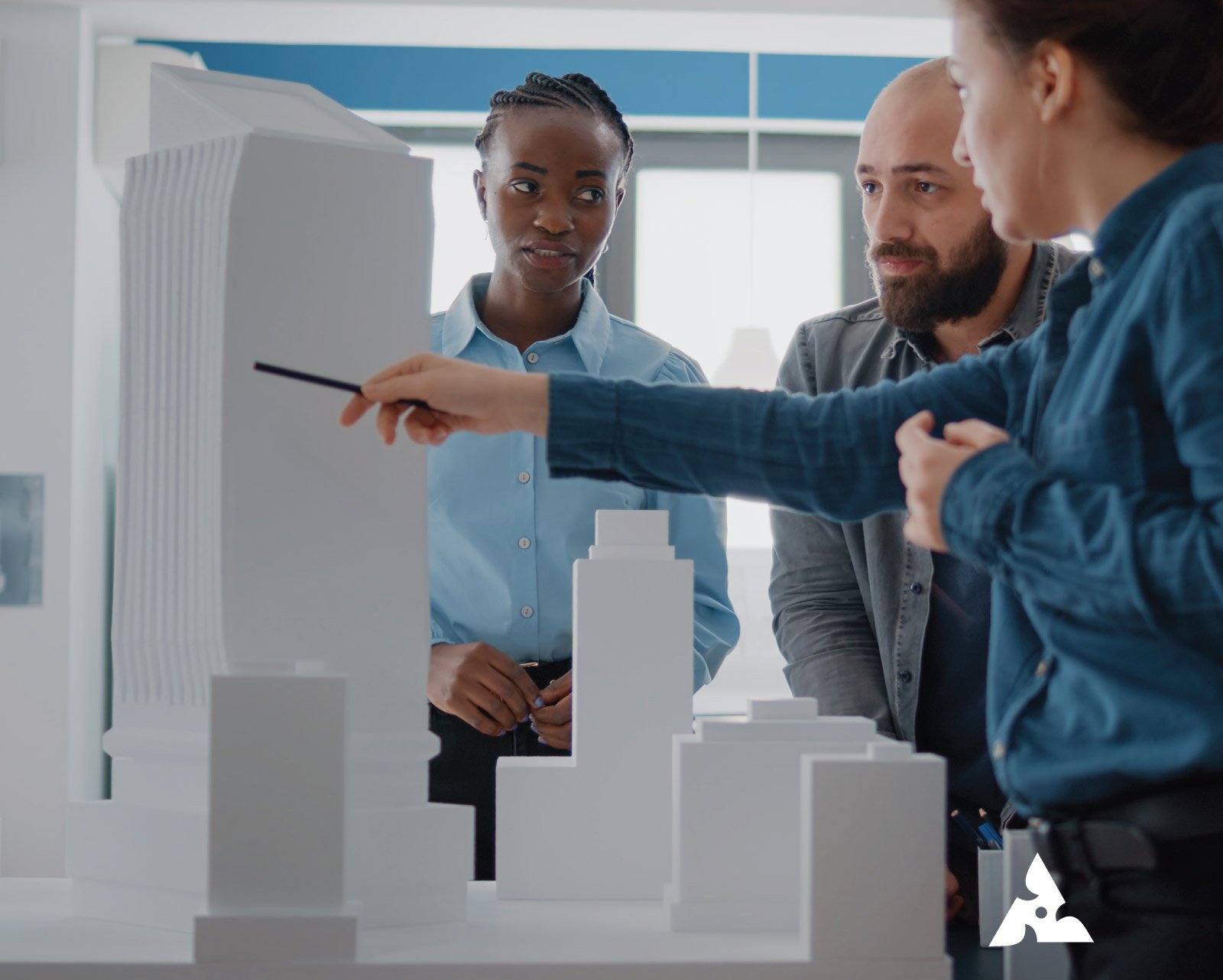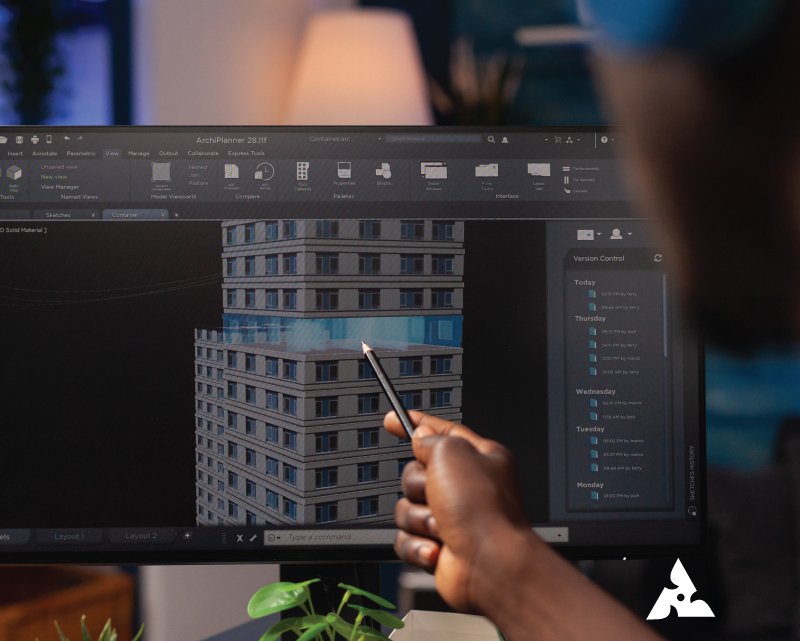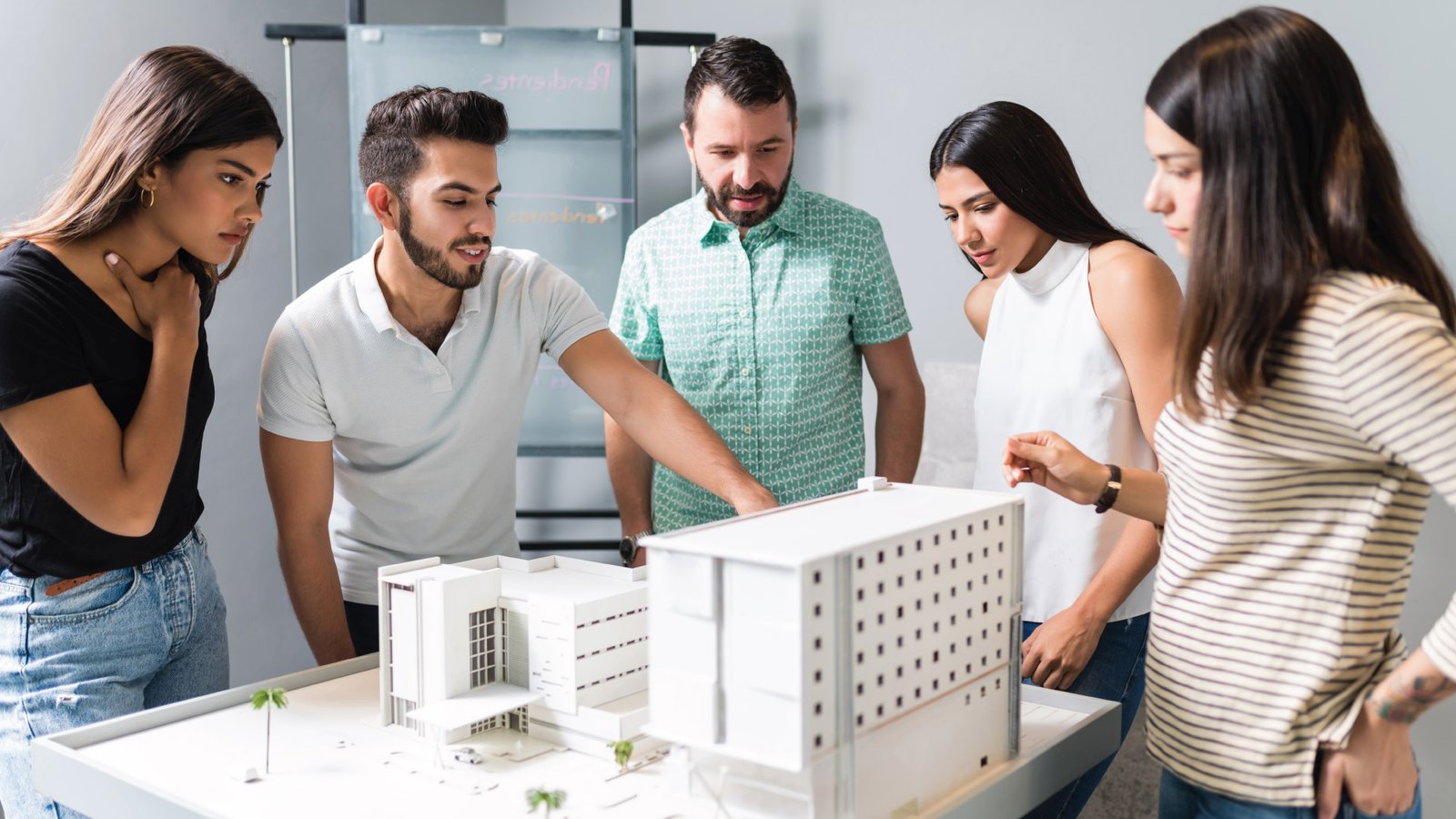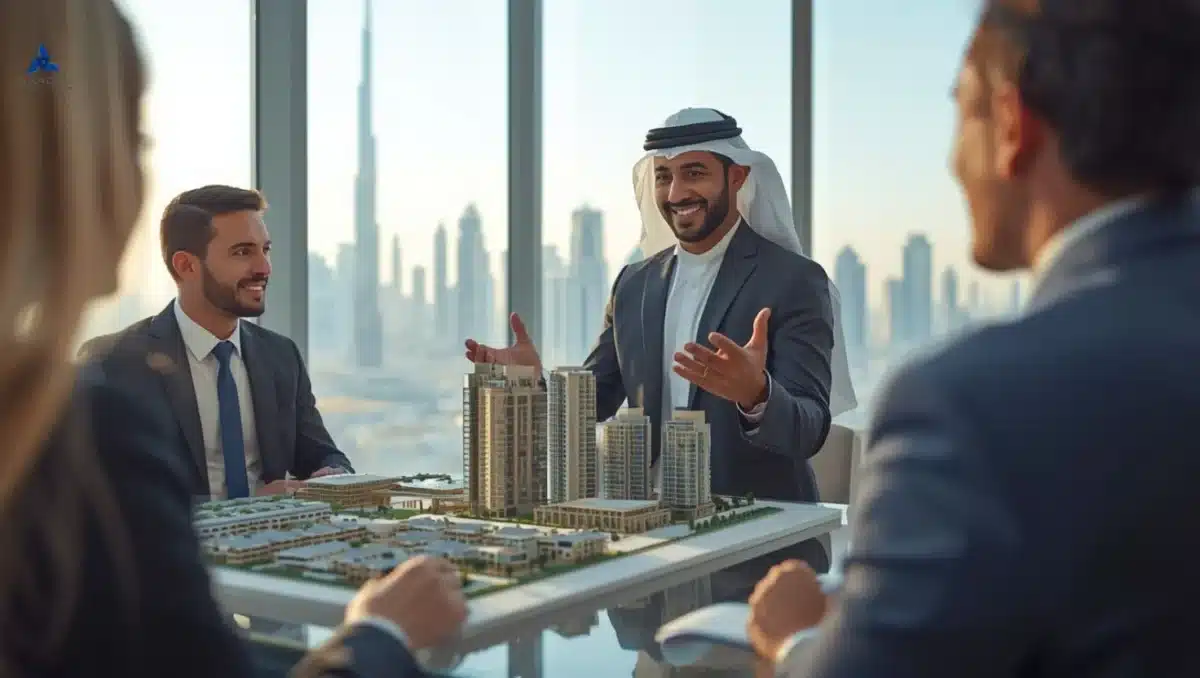How Architectural Models Are Transforming Real Estate in the UAE
Table of Contents
Introduction
The United Arab Emirates (UAE) has become a global symbol of architectural innovation and urban development, with a skyline featuring the tallest and most advanced buildings around the world, such as the Burj Khalifa, the Palm Jumeirah and several exciting and futuristic projects currently in development in Dubai and Abu Dhabi. At the heart of this incredible development of the real estate sector is architectural models.
Architectural models are crucial tools that allow developers, architects, investors, and buyers to see and experience projects before they reach the construction stage. Historically, there have been simple physical replicas of buildings called maquettes architecture and more recently 3D rendered models using architectural 3D modeling technology and BIM modeling technology. The use of architectural models has changed forever the way real estate is planned, marketed, and delivered in the UAE.
In this blog, we explore how architectural models have raced the UAE’s real estate awakening, the types of architectural models architects use today, the innovative technologies and tools behind the models, and what they offer the real estate sector.
The Evolution of Architectural Models in the UAE
During the 1970s, just after the UAE underwent its quick progression, architects relied on physical architectural models to prospectively demonstrate their design. The models, produced by hand, communicated an often complicated design intent to potential investors, government officials, and buyers. The tactile and visually engaging approaches of the maquettes enabled a participating stakeholder to appreciate the project’s scale, form, and aesthetic in a way that prints or drawings cannot.
However, as architectural design became more ambitious and technologically complex, digital solutions began to augment traditional methods. Open source technologies like SketchUp in architecture began to gain popularity in the built environment practices in the early 2000s, as did programs like FreeCAD for architecture. Programs like these enabled architects to develop detailed 3-dimensional design solutions that were easily amendable, readily analyzed, and easily distributed.
Today, the UAE consortium is practicing a hybrid approach that incorporates physical models in conjunction with sophisticated architectural 3-dimensional models, 3-dimensional (3D) rendering, and virtual tours. This approach offers a symbiotic union that promotes projects to be visually communicated to clients, enabling clients to build a thorough understanding of their proposed built environment with all lines of communication in business, reducing risk and increasing transparency.
Types of Architectural Models Used in UAE Real Estate
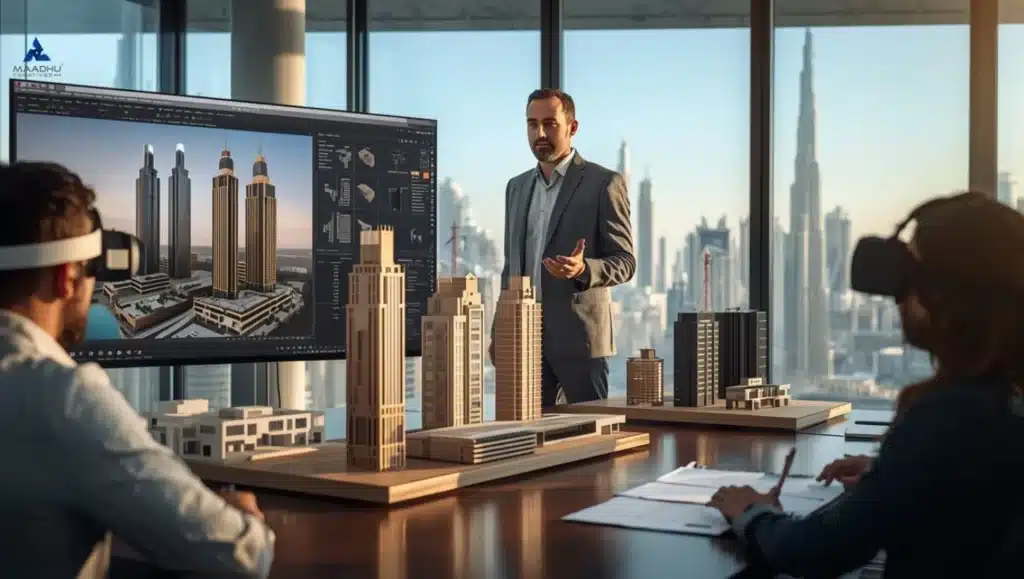
Architectural models differ in regard to the project and stakeholders. Here are the major models served in UAE:
Physical Scale Models (Maquettes Architecture)
These are the traditional, hand-made miniature buildings / projects.Typically made from foam, wood, or acrylic, scale models provide buyers and investors a real-world spatial experience and context of how everything fits together. You usually see them on display at property expos or in sales offices. Even with mobile devices and all kinds of tech, people still love physical models because they feel more real and tangible.
Digital 3D Architectural Models
Digital 3D models are created in software packages like SketchUp or Autodesk Revit. Digital models are detailed and can be manipulated easily to zoom in, rotate them, and simulate many different sets of lighting conditions. Architects and developers also benefit from digital 3D models because they easily allow for revisions to designs and provide everyone involved in the project with a fuller understanding of the project.
BIM Modeling (Building Information Modeling)
BIM modeling goes beyond basic 3D visualization. It combines information from all the aspects of a building’s design, including structural elements and mechanical and electrical systems. BIM models allow for a wholistic view of the construction process and allow project teams to coordinate work more efficiently, reduce errors, and manage costs more effectively.
In the UAE, BIM modeling is now a requirement for larger projects, contributing to improved communication and collaboration for architects, engineers, contractors, and owners
3D Rendering and Visualization
3D rendering creates photorealistic pictures and animations from architectural models. Software that allows for 3D renderings such as V-Ray and Lumion provide amazing renderings that show textures, materials, lighting, even landscaping. 3D renderings are critical in real estate marketing, as they are often used by developers in brochures, websites, and presentations to entice buyers.
Real Estate Virtual Tours
Virtual tours provide immersive walkthroughs of properties using 360-degree photography or virtual reality technology. Given that UAE real estate is so international, with many buyers purchasing off-plan or remotely, virtual tours provide an essential value to buyers by allowing them to feel what it is like to be in a property and experience it, rather than simply viewing photos and reels of properties.
How Architectural Models Benefit the UAE Real Estate Industry
The integration of architectural models has revolutionized many aspects of real estate development in the UAE:
Improved Visualization and Communication
Architectural models present a concrete means to express design intent, while also helping to eliminate miscommunication between architects, developers, regulators and buyers. Whether it is a physical maquette or an interactive 3D model, they provide a forum to communicate information about the design, beyond the coordination provided by technical drawings, to the intended audience.
Faster Approvals and Regulatory Compliance
From an urban planning and government permitting aspect, most if not all applications for construction and developments require detailed graphics elements before a site permit or development approval is issued. Architectural models provide a step in the process to providing a more accurate depiction of what a laneway or mid-block development proposal may look like relative to the existing urban environment, which while long and thorough, provide a concise approval process.
Enhanced Marketing and Sales
People, be it buyers, clients or prospective property investors, tend to invest time and money in association with properties that had a higher quality of architectural visualization and 3D architectural rendering associated with their promotion. A buyer who sees the project potential through quality images and virtual tours of the design rich in details and accuracy, are much more likely to feel at ease with their decision to financially invest before completion, alongside pre-sales being far easier.
Cost and Time Management
With digital modeling and BIM, construction teams are able to collaborate in more efficient ways that minimize costly errors and rework. Detecting design clashes or issues earlier increases the likelihood of moving construction timelines along smoothly and managing resources more effectively.
Competitive Advantage in a Competitive Environment
In the competitive real estate environment of the UAE, developers can consider it a distinct advantage to utilize the latest digital modeling technologies. This technology will allow them to present their projects with greater credibility, build investor confidence, and close deals more quickly.
Future Trends in Architectural Modeling in the UAE
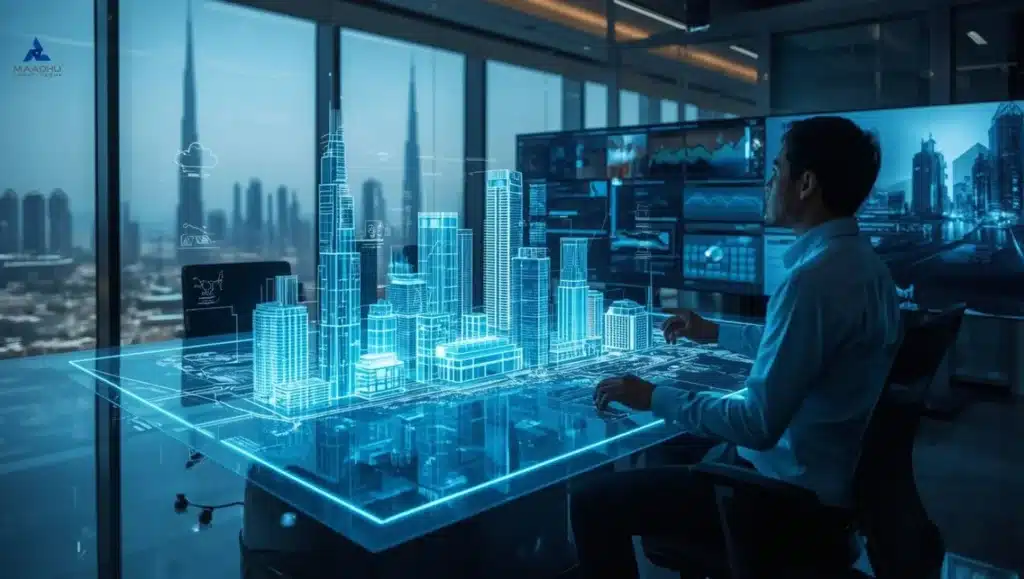
The UAE is always implementing new technologies to improve architectural modeling:
- Artificial Intelligence (AI) in Design: AI algorithms are starting to support architects who are optimizing energy consumption, costs as well as aesthetics in building design layout.
- Augmented Reality (AR) and Mixed Reality (MR): These technologies provide a way to overlay digital models onto real world sites for clients and builders for greater fidelity in the site assessment and presentation.
- Cloud-Based BIM Collaboration: Real time cloud-based platforms allow teams to collaborate globally on BIM models simultaneously increasing efficiency and lessening friction.
- Smart City Integration: More and more architectural models are being integrated with smart city data and providing the ability to examine building performance and using smart city data for improved urban planning.
These developments are going to continue to influence the future of real estate development making architectural models an even more essential component of the construction ecosystem in UAE.
Conclusion
Architectural models have changed how projects in real estate are designed and sold in the UAE. From the original physical maquettes to digital 3D modeling architecture services, BIM modeling, and virtual tours of real estate, architectural models have become an essential part of the communication, visualization and decision-making processes.
UAE developers and architects that try and implement these technologies will provide a final product that meets the highest levels of design, efficiency of the building and customer satisfaction. While the urban and built environments of the UAE are changing, architectural models will continue to be an essential part of the relatively limited but unique aspects of different projects.
FAQs
Architectural models support visualization and communication of design, aid with approvals, and are a vital marketing strategy to visually represent a project pre-construction.
A physical maquette is a scale model that you build by hand out of material; a digital 3D model is a virtual image constructed in particular software that can be modified and a view can be manipulated interactively.
BIM provides fine-level of data integration, enhances collaboration, addresses errors, and is a good tool to manage costs and schedules.
Popular software includes SketchUp, FreeCAD, Autodesk Revit, V-Ray, & Lumion, to name a few.

