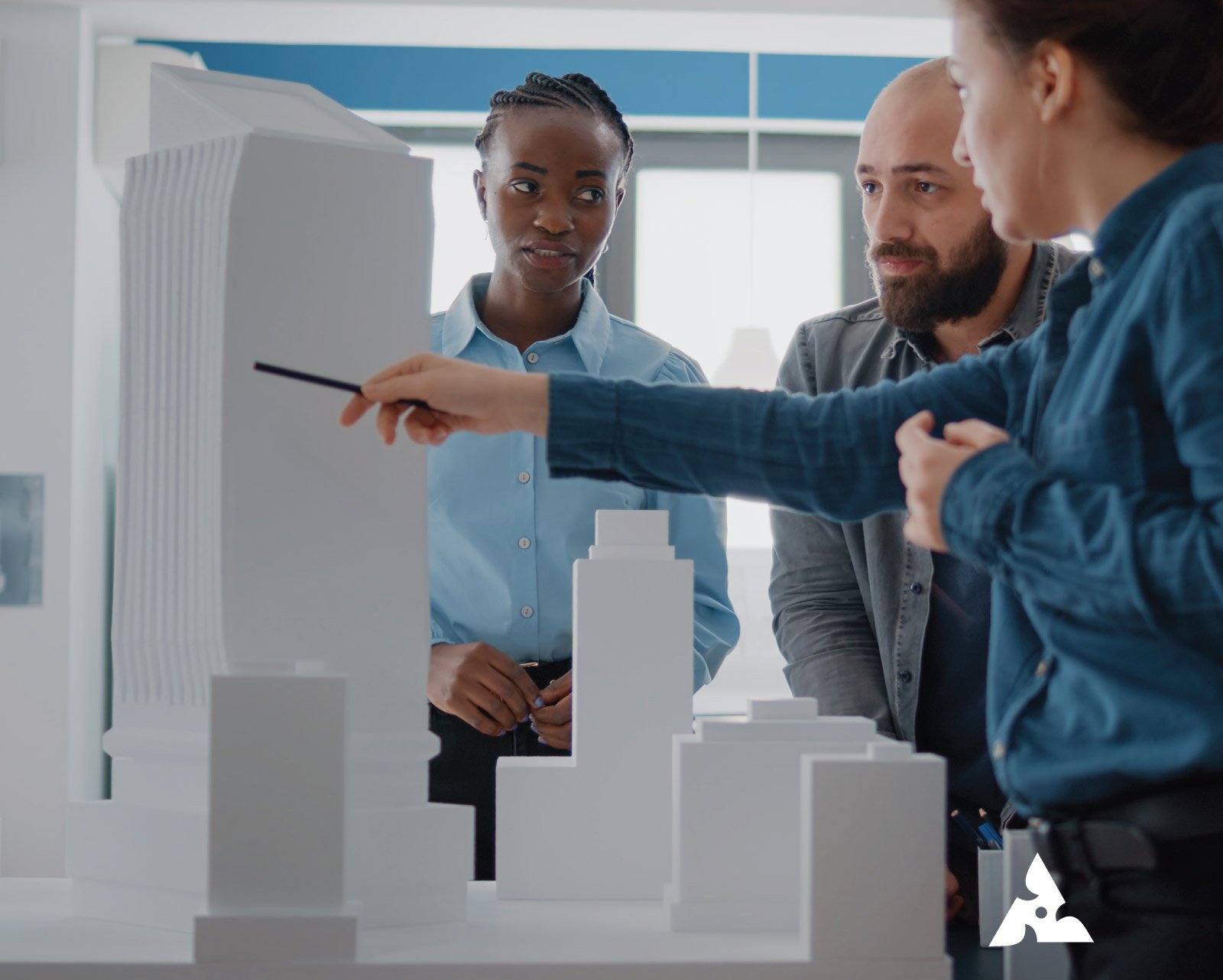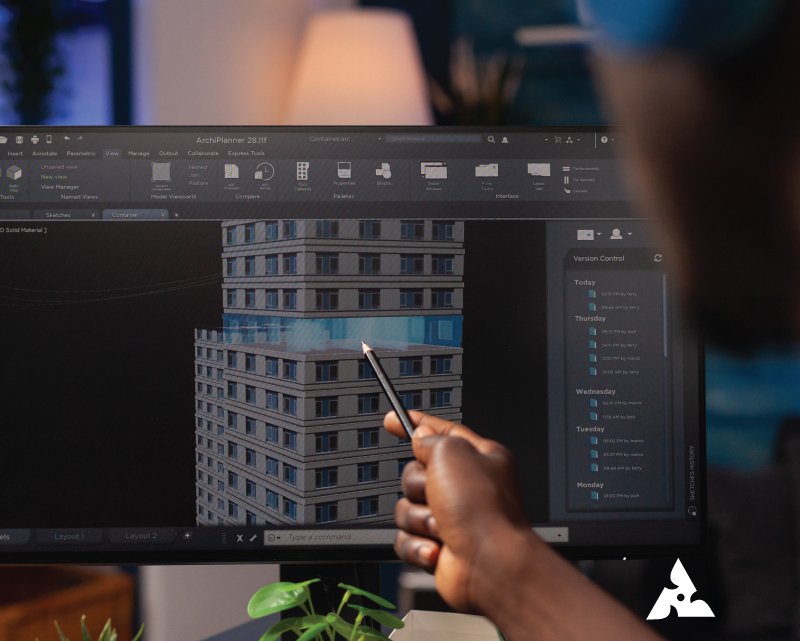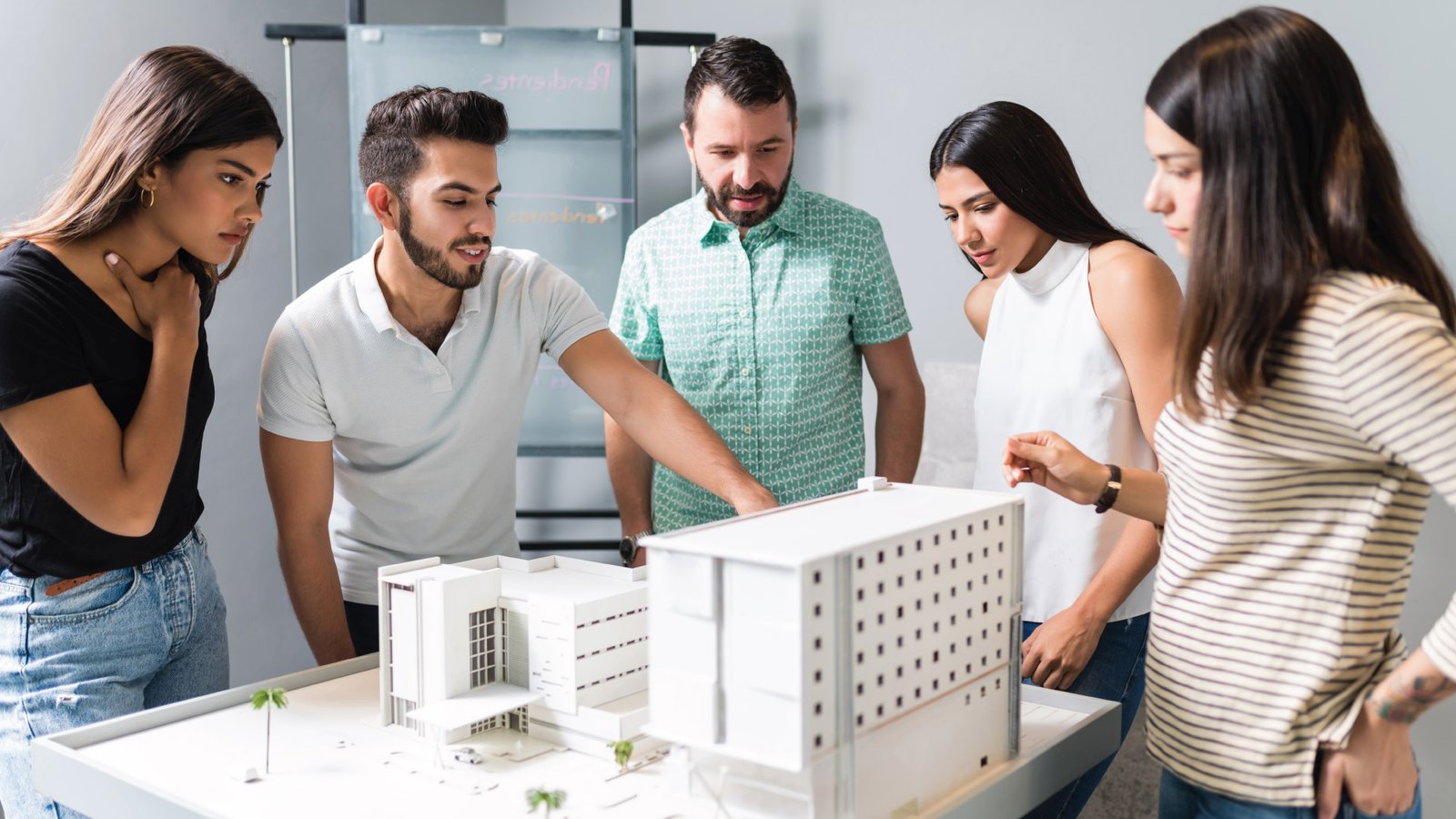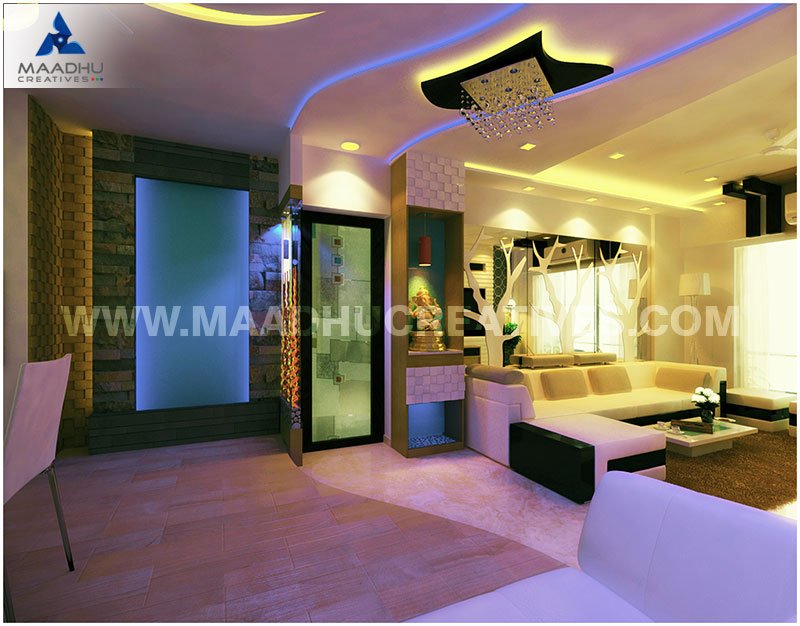3D Visualization
3d visualization service/ floor visualization service in mumbai
Maadhu Creatives
"In the world of design, 3D visualization is the bridge between imagination and reality."
3D visualization is the process of creating and displaying three-dimensional images or animations using computer software. It involves the use of geometric models, realistic rendering techniques, and often includes features like animation.
Benefits of 3D Visualization for Architects and Clients
3D visualization brings many advantages to architects and their clients. Architects can use it as a strong tool to show their design ideas . It lets them try out different concepts, materials, and layouts before building starts. This helps catch possible problems cutting down the chance of pricey changes later. It also makes working together easier, as detailed 3D models can be shared with engineers, builders, and others involved. This makes sure everyone understands the same thing.
3D visualization gives clients a realistic look at the final project helping them understand and assess the design better. They can interact with the space seeing how different parts fit together. This helps them make decisions and feel more sure about the project. Also 3D visuals can be used in marketing, which helps clients sell properties or get investors by showing the project at its best. In the end 3D visualization closes the gap between idea and reality, which is good for everyone involved.
3D Interior Rendering
3D interior rendering creates realistic images of building interiors using computer software. It includes details like furniture, lighting, and textures, providing an immersive preview for decision-making and presentations.
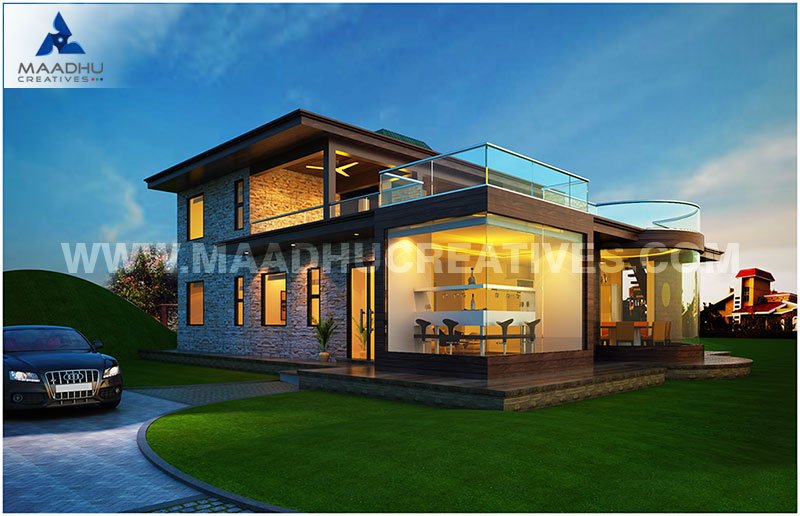
3D Exterior Rendering
3D exterior rendering creates realistic images of a building’s exterior using computer graphics. Specialized software considers lighting, textures, materials, and landscaping to depict the structure before construction. It aids architects and clients in visualizing, evaluating, and communicating design ideas.
3D Floor Plan
A 3D floor plan visually represents a space in three dimensions, offering a realistic view of its layout and design. In contrast to 2D floor plans, 3D versions include depth and perspective, providing a more lifelike depiction of spatial relationships, room proportions, and furniture arrangements.
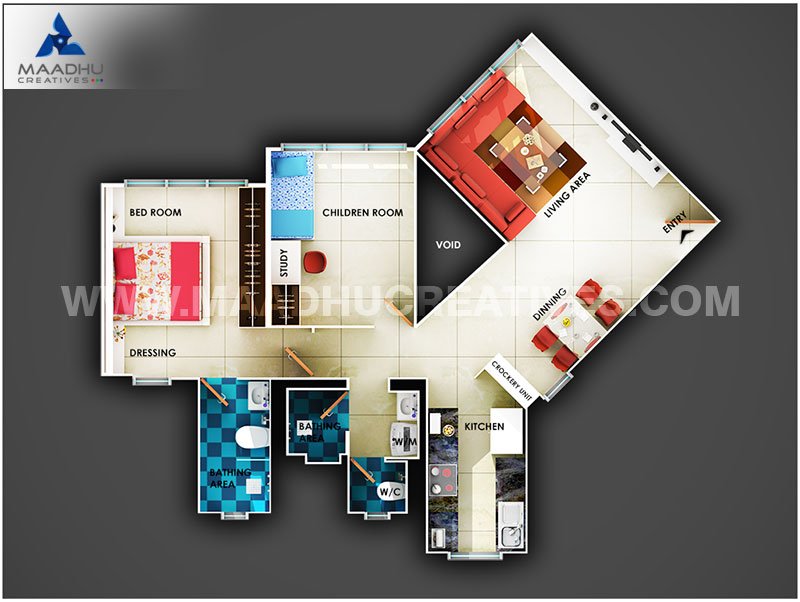
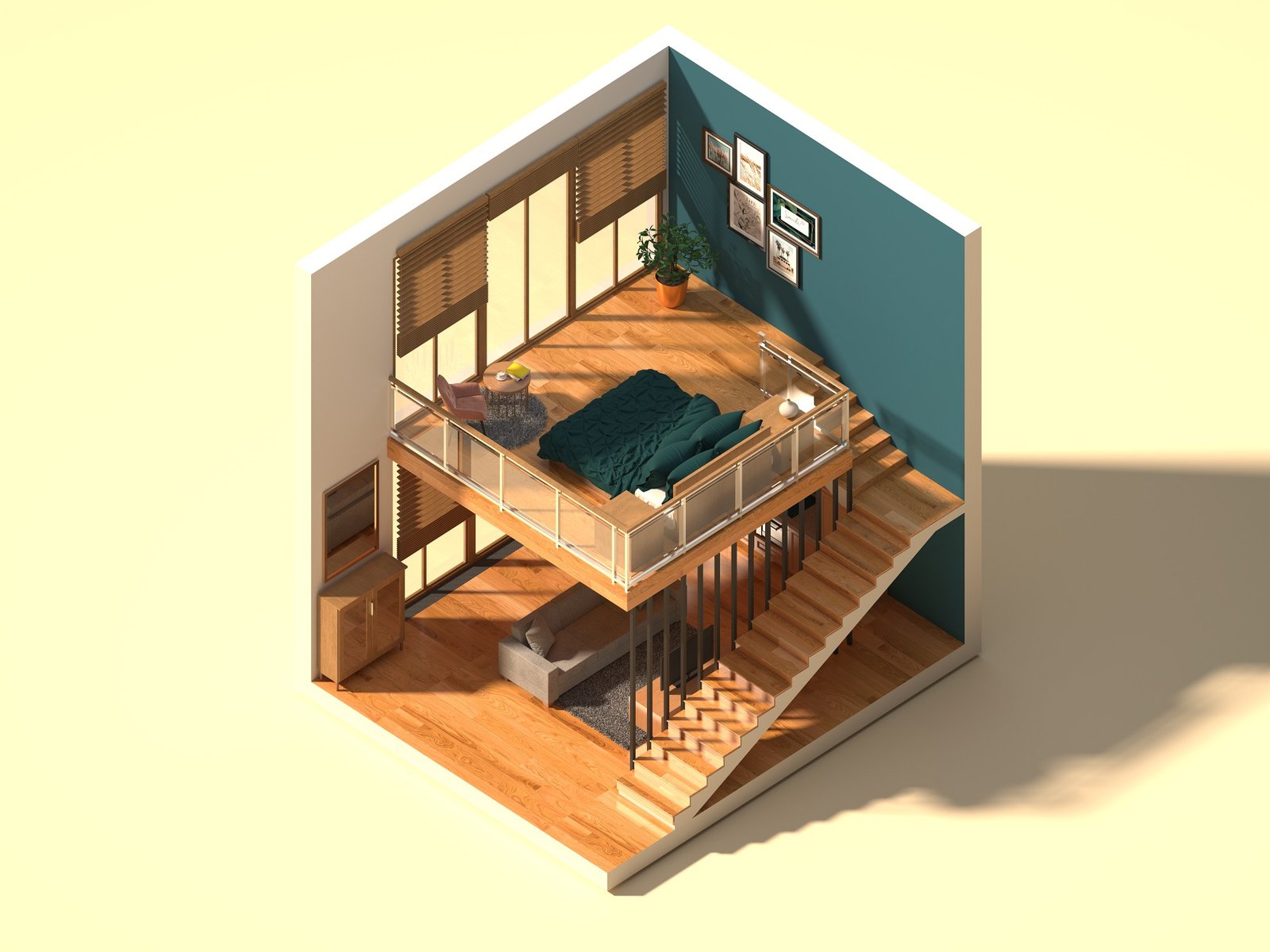
Architecture 3d Walkthrough
At Maadhu Creatives, we offer high-quality Architecture 3D Walkthrough services, bringing designs to life with immersive visualizations. Perfect for architects, developers, and designers, our 3D walkthroughs enhance presentations and decision-making, transforming ideas into stunning virtual tours. Experience the future of architecture with Maadhu Creatives.
3D Cut Section Rendering
At Maadhu Creatives, we provide top-notch 3D Cut Section Rendering services, showcasing detailed interior views of architectural designs. Ideal for architects, developers, and designers, our cut section renderings enhance presentations and decision-making, turning concepts into clear, visual representations. Experience architectural precision with Maadhu Creatives.
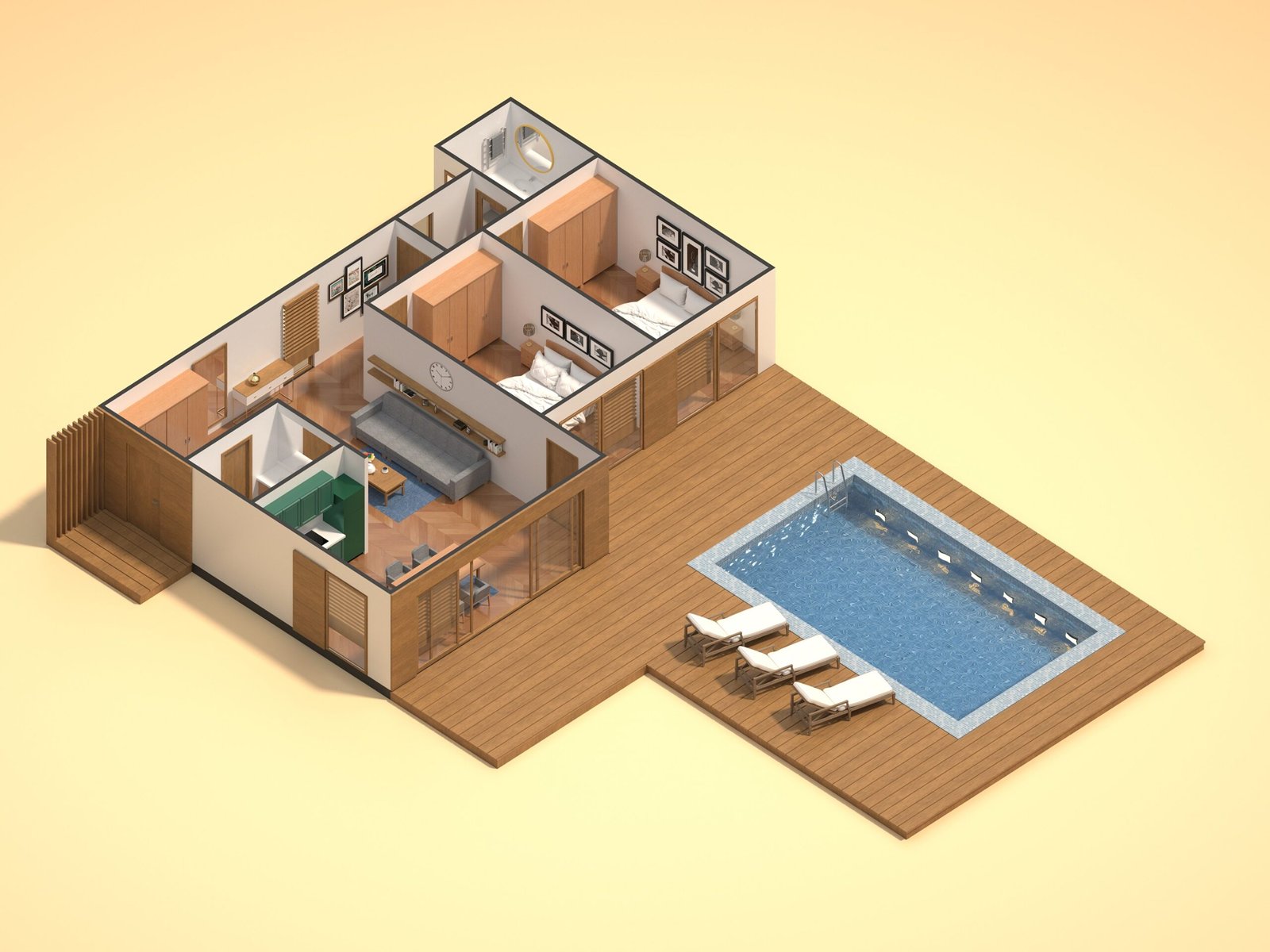
FAQ's
If this is your first time seeking an master 3d Visualization service, you likely have some questions. Read on to learn more!
Creating objects or scenes in computer software that appear as three dimensional is what 3D visualization means. Different from the flat two-dimensional images provided by traditional 2D representation, 3D visualization gives a more realistic and immersive view by adding depth and perspective. This provides better comprehension for spatial relationships and details, which makes it good for industries such as architecture, design, engineering among others. Simply put, while 2D drawings pass information through simple text, 3D visualization allows interactive exploration—by showing the actual image of the last product or idea with less ambiguities.
3D visualizations are frequently produced by architects themselves, especially at the beginning of a project, to try out ideas and discuss about them. Most professional architects have the skills of using 3D modeling tools such as Revit, Rhino or SketchUp. Yet, when it comes to more advanced or intricately illustrated 3D models for building projects, they may seek help from other departments. These specialists mainly work in generating high-quality real-like renderings and animations that can be used for communicating final designs in a better way to clients, developers and public at large.
3D product visualization is the process of using computer software to create a digital view of products in 3 dimensions. Manufacturers, designers, and marketers can therefore present a realistic and detailed product before physical production begins. Interactive features are possible for the 3D product visualization which enable users to see it from different angles, zoom into its parts and also visualize how it functions under different environments. Mainly used in e-commerce, automotive and consumer goods sectors to display products better, clarify customer perceptions and make design development process more efficient.
Different from the time when one had to rely on blue prints and a model – these are helpful but do not give the real idea of how a finished home will look like. This can be achieved through a 3D visualization. The software is designed to help customers go through floor plans, partitions as well as designs that have been made on the exterior, which all adds together to bring out space and aesthetics clearly. It leads to few ambiguities hence more confident purchase decisions. Moreover, 3D visualizations can be used to accentuate some unique features that differentiate properties making them easier for selling. In doing this, developers will be able to capture their clients’ attention in a better way by giving them virtual tours and renderings that are of high quality thus shortening the time it takes to make sales.
The speed at which 3D visualization can be done varies depending on the complexity of the project, the software used, and the expertise of the designer. Simple 3D models can be created in a few hours or days, while more complex visualizations, like detailed architectural renderings or interactive virtual tours, may take several days to weeks. Advanced projects that require high levels of detail, realism, or animation might take even longer. Efficient workflows and powerful software can speed up the process, but the quality and detail required will always influence the overall timeline.
LET'S CONNECT !!!
Contact Maadhu creatives & We’re here to help you grow your business.

