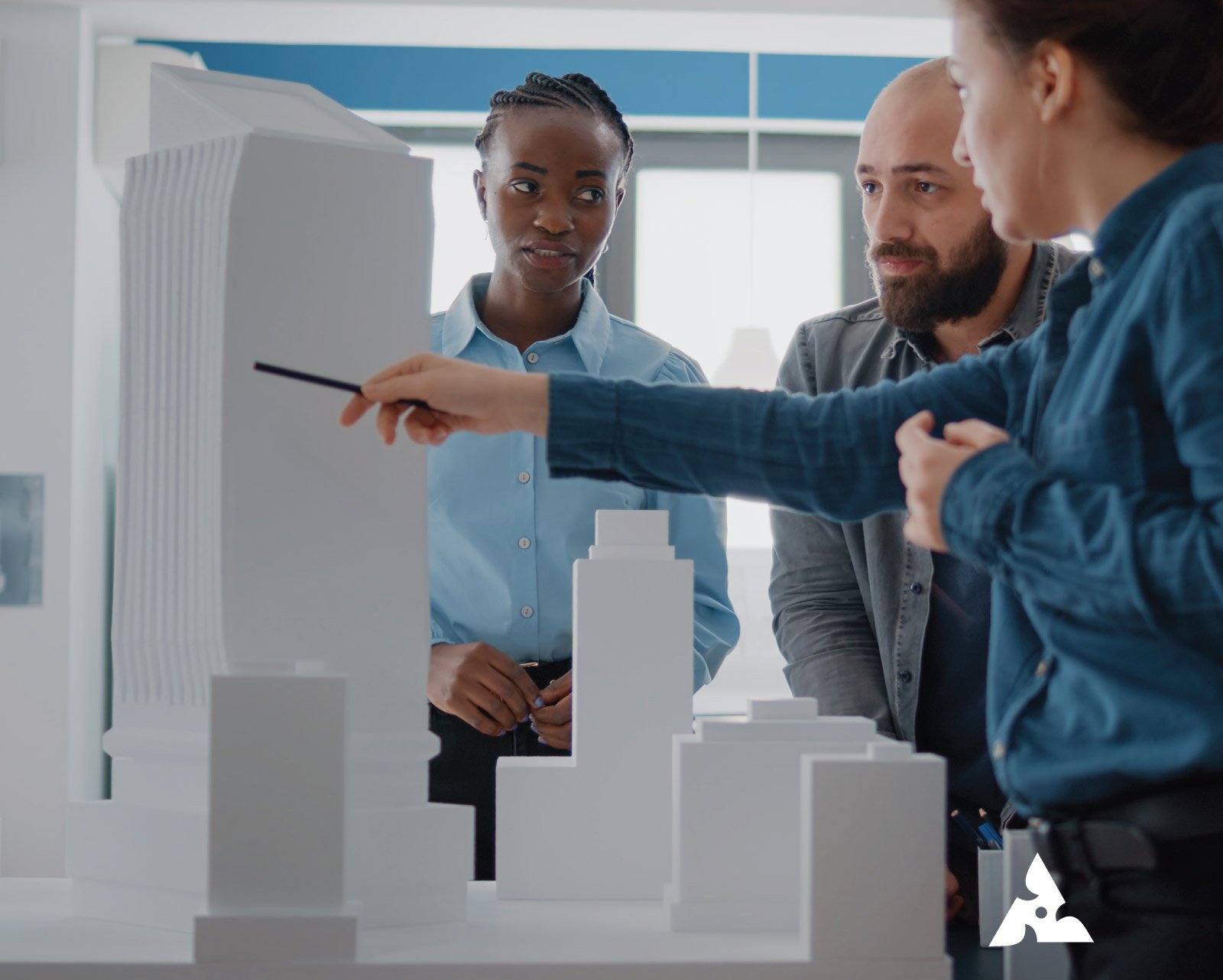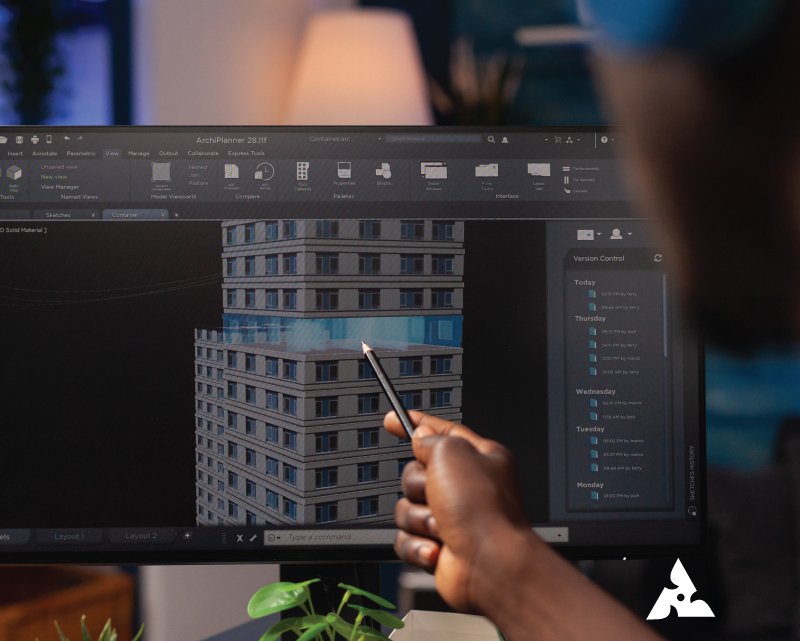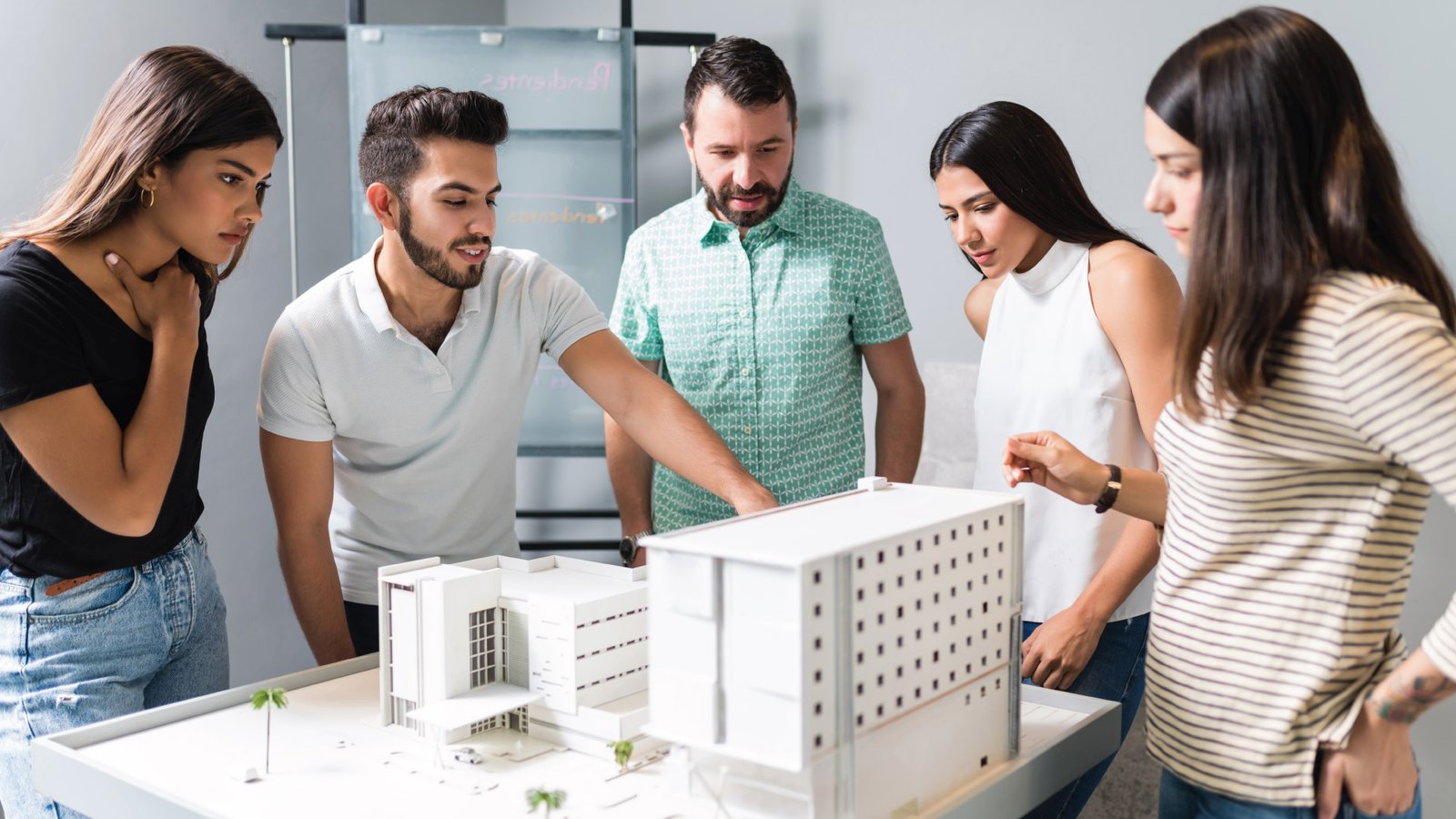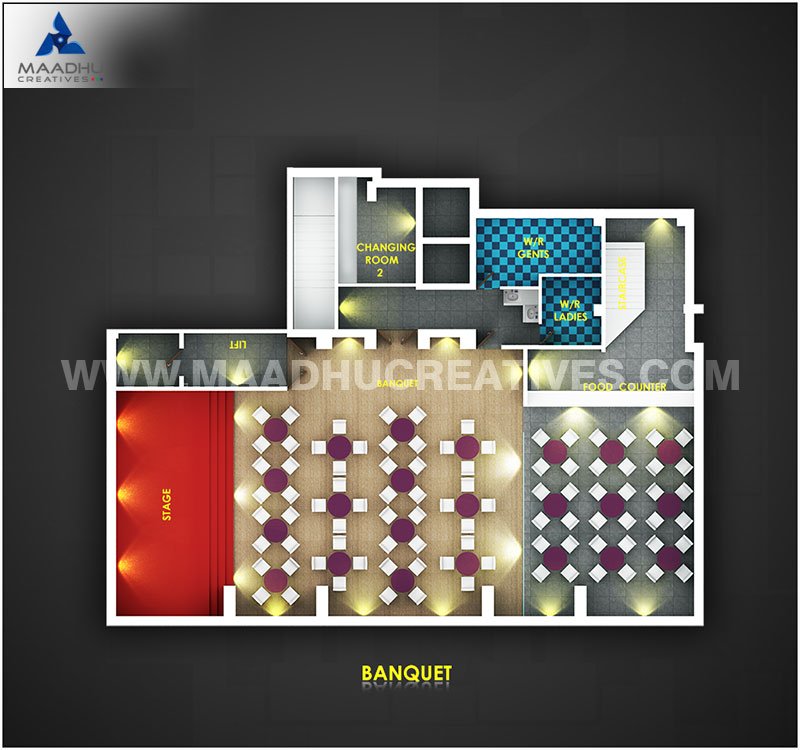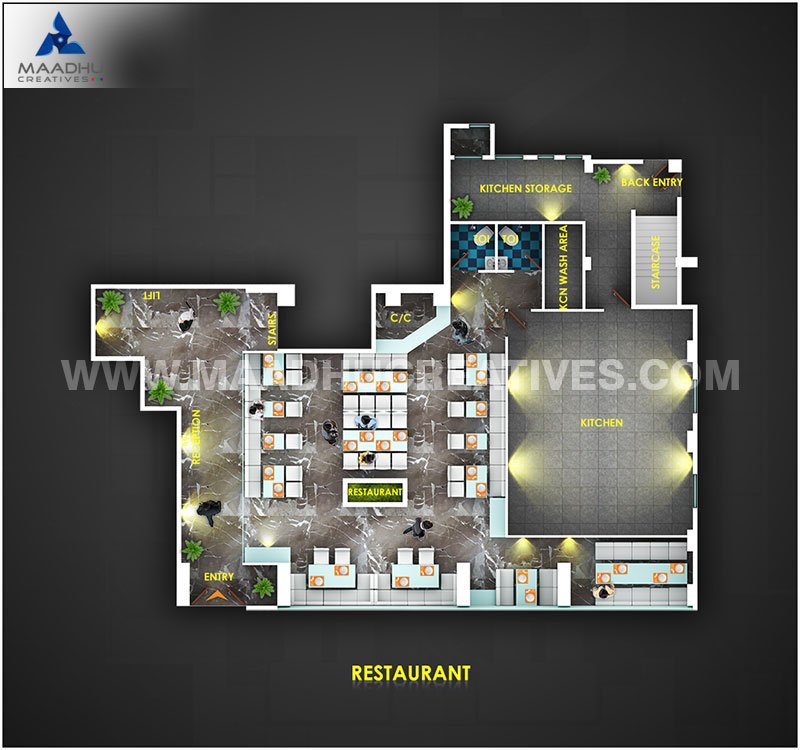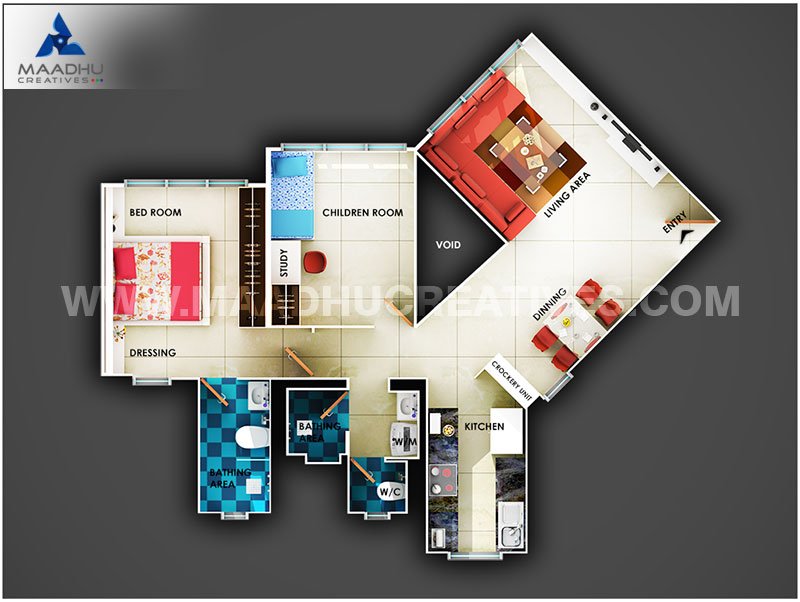3D Floor Plan Services
Architectural 3D Floor Plan /3d floor plan services /3D Floor Plan Rendering Services / 3D Floor Plan Design
3D Floor Plan
MAADHU Creatives provide top quality 3D rendering of Floor Plans.
We are Maadhu Creatives, we bring your concepts to life through real-looking and precise 3D floor plan renderings of commercial and residential projects. We design clear floor plans in 3D as well as site plans as well as section designs that allow you to market and present your property.
Our team focuses on precision and visual appeal, helping architects, builders, and developers showcase their ideas in a way that feels real, clear, and impactful.
Benefits of 3D Floor Plans for Real Estate and Home Design
Enhanced 3D Floor Plan Visualization
3D floor plans provide real-time pictures of realistic home and commercial spaces. They allow homeowners along with architects and interior designers to be able to clearly visualize furniture arrangement in rooms, rooms’ layouts as well as other design elements. They can take design decisions quicker and with greater precision.
Accurate Design and Error Prevention
Using 3D floor plans helps reduce the chance of mistakes in the construction planning process measures, layouts, and measurements. Homeowners and contractors can reduce significant costs in renovation or construction projects through the early detection of design mistakes that save time and money.
Improved Collaboration for Designers and Contractors
3D floor plans help in the communication between real estate brokers, as also designers and contractors. The idea of the concept is widely known to all those involved which leads to the most efficient coordination as well as the success of implementation.
Interactive Virtual Walkthroughs
One of the main benefits of 3D floors is their capability to offer an immersive virtual walkthrough. The users can view spaces from different angles, providing the impression of real size and flow, as well as functionality that enhances the level of engagement for clients.
Increase Property Sales with 3D Floor Plans
Listings of real estate that include 3D Floor plans getting more attention from the internet. High-quality 3D images attract prospective buyers quicker, raise the amount of interest and increase the amount of sales made for the property.
Flexible Design Customization
3D floor plans allow designers to explore furniture designs, colors material, and finishes digitally. This gives designers more flexibility and makes it easier to alter the design without physical changes.
Build Client Confidence and Trust
With a clear 3D rendering of the property’s current condition Buyers are more confident when purchasing. Clear visuals increase confidence and satisfaction for the buyer, resulting in higher conversion rates when selling real property.
Digital Sharing and Marketing Advantage
Floor plans that are 3D in design are ideal for marketing via digital. They can be posted via social media, websites and portals for property which makes listings more engaging, appealing and attractive. This improves engagement on the internet and increases the number of potential buyers.
FAQ's
If this is your first time seeking an 3D Floor Plan, you likely have some questions. Read on to learn more!
This will depend on the complexity of the architectural design and the materials used. Most of the time, however, a three-dimensional floor plan is prepared on average within one working day, whereas ardent professional designs may last up to seven working days.
3D floor plans give you an accurate view of the space and can help you comprehend how much space, dimensions and layout prior to building or buying.
It helps you visualize the layout of furniture and colors, as well as spatial flow, which could assist you in avoiding the risk of costly mistakes and speculation.
Real estate developers and architects Interior designers, developers and buyers of property who seek clarity, precision and trust in their making plans.
The appealing design grabs the eye and creates confidence. It aids buyers in connecting emotionally with the property faster.
LET'S CONNECT !!!
Contact Maadhu creatives & We’re here to help you grow your business.

