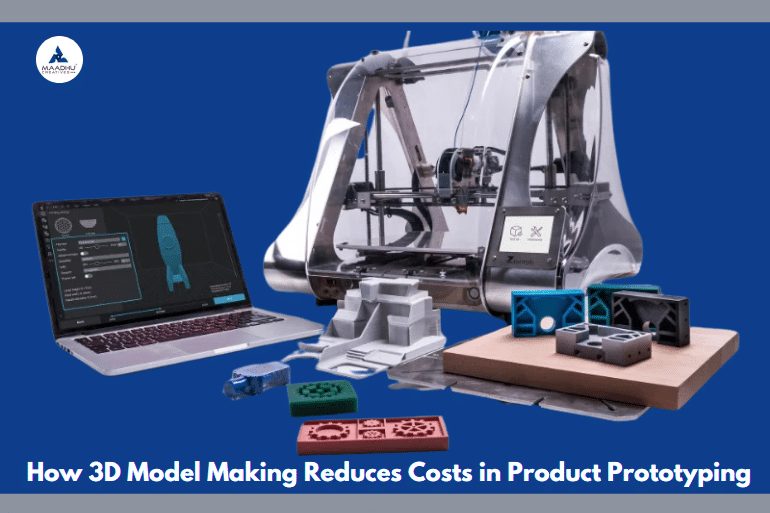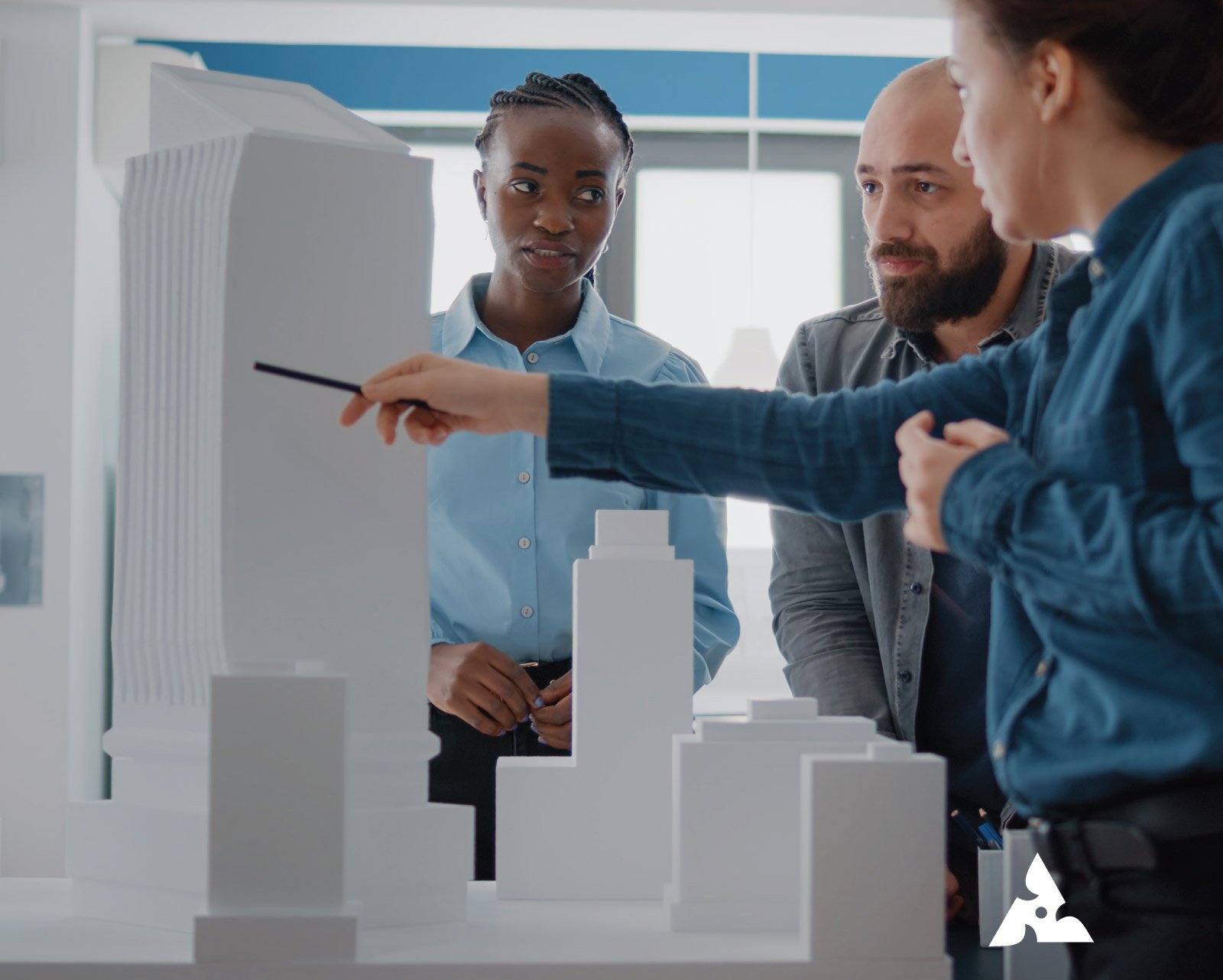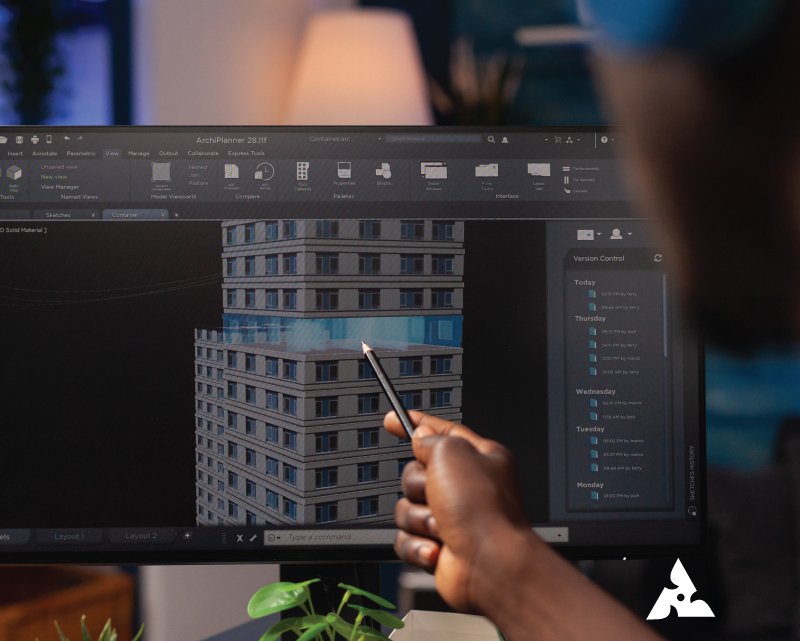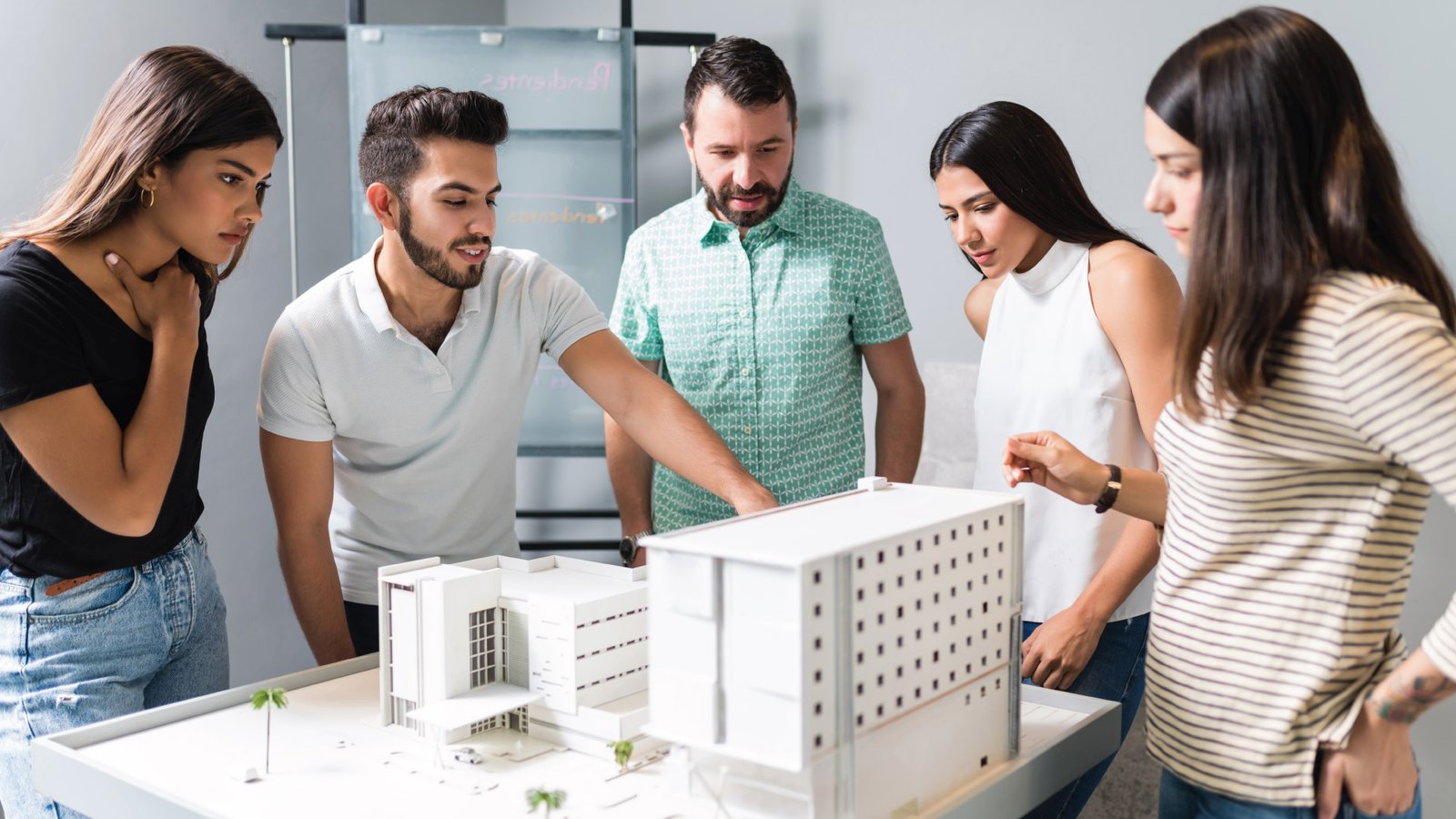How 3D Model Making Reduces Costs in Product Prototyping Table of Contents Let’s Connect Product development companies are constantly made to innovate effectively and control costs in a fast-changing world. Among some of the most transformative advancements in this realm, 3D model making is one that’s not only changed product design but has, more importantly, changed the face of prototype development; it has reduced many costs related to product prototyping by allowing teams to come up with detailed, accurate digital representations. This blog will explore how 3D modeling achieves this goal, why it’s essential, some success stories with 3D printing, and a comparison with traditional prototyping methods. Why 3D Model Making is Essential in Product Development The role of 3D modeling in modern product development These days, making 3D models is the backbone of modern product development. It forms a bridge between conceptual design and the physical prototype, which in turn brings in, if you will, a better process. The virtual model is actually the means with which the designer or engineer can see his idea in a more vivid, almost real format, three-dimensional even more than before, which makes this important in the design and layout process to better understand the fit and interaction of those components. Improved Visualization: Seeing is Believing The most significant advantage of 3D modeling is its ability to give improved visualization. 3D modeling, as opposed to conventional methods of designing and prototype-building, which often rely on sketches or simple mock-ups, will yield a realistic view of the product. That way, designers, engineers, and clients will be able to clearly understand the product from different angles and perspectives. When everybody could be correctly visualizing the end product, it minimizes misunderstandings and miscommunication, thus leading to a better outcome in decision-making. Improved Collaboration: Breaking Down Silos A3D model serves as a common reference point for parties in design and prototyping. If it’s design, marketing, or manufacturing, having a shared visual model will foster better collaboration. Now everything can be pointed to, so action and feedback become more tangible. This collective approach brings together better teamwork but also accelerates the overall development process. Faster Iteration: The Key to Agile Development Speed forms an important factor in the fast-paced development of products. Among the major benefits of 3D model making is its capacity to rapidly change designs. Unlike old methods of prototyping by modifying them often on the body, it has always been a time-consuming and costly affair. Yet, in 3D modeling tools, changes are made in real time. This fast cycle allows test teams to create multiple designs and then be tested. This makes sure the final product meets all conditions without the usual lag of time associated with physical prototypes. Project Success Stories: Real-World Applications of 3D Model Making Case Studies: How Companies Are Winning with 3D Modeling To further illustrate the cost-saving benefits of 3D model making, let’s examine a few real-world case studies: Consumer Electronics: A leading consumer electronics company applied 3D modeling to its latest new smart device launch product. Design groups were able to identify potential manufacturing defects much earlier in the design phase. This meant saving the company thousands of dollars in material and rework, keeping the project under budget and ahead of schedule. Automobile Innovations: An automobile manufacturer used 3D modeling to create a prototype of a new model. The company could create hundreds of functional prototypes through 3D printing using their designs at much lower costs. The company reduced prototyping costs by about 30%, but, with the product’s launch, it achieved higher design accuracy. Medical Device Development: An emerging company that designs and produces high-tech medical devices employs 3D modeling to accelerate the design-to-market timeline for its products. A 3D model was used for prototyping and prototype iteration on the device before it had been made in the physical form for the first time, which helped save development costs on the one hand and accelerated the route to compliance on the other. Comparing Costs: 3D Modeling vs. Traditional Prototyping Detailed Cost Breakdown: Analyzing the Differences The cost of 3D modeling to other traditional prototyping methods is quite significant. The stages involved with traditional prototyping are sketching, actual model building, and testing, among others. As it would be noted, each of the steps above is rather expensive to pay for, let alone the considerable materials, labor, and time cost. In contrast, 3D modeling compresses these steps. Teams are allowed to hold virtual testing and can make amendments wherever applicable before the actual manufacturing. This not only saves on material costs but also labor hours, through which businesses ensure better resource utilization. Material Efficiency: Saving Resources with 3D Modeling The old prototyping usually involves the application of a number of materials that often result in waste and costliness. In contrast, with 3D modeling, companies can model various materials as well as characteristics without necessarily using those actual materials. As such, companies can avoid waste as well as lower their total cost. For example, a corporation in the new development of a consumer product could use different materials within a 3D model. This would not only help them identify the best suited option but also avoid costly mistakes that may result from using inappropriate materials in the actual model. Increasing Time Efficiency: Speeding Up the Prototyping Process In terms of speed, it is a game changer with the rapid development and modification of 3D models. This traditional method would require long lead times to produce physical prototypes before launching the products. Therefore, businesses can really save a lot of time in the prototyping phase by using 3D modeling, which accelerates the entry time into the market while recouping investments quickly. Ease of Design Changes: Adaptation to New Conditions One of the challenges in traditional prototyping is that it can’t be modified easily if the design already exists. To change a physical model often means huge rework with additional materials, which translates to higher costs. 3D modeling lets designers make smooth design












