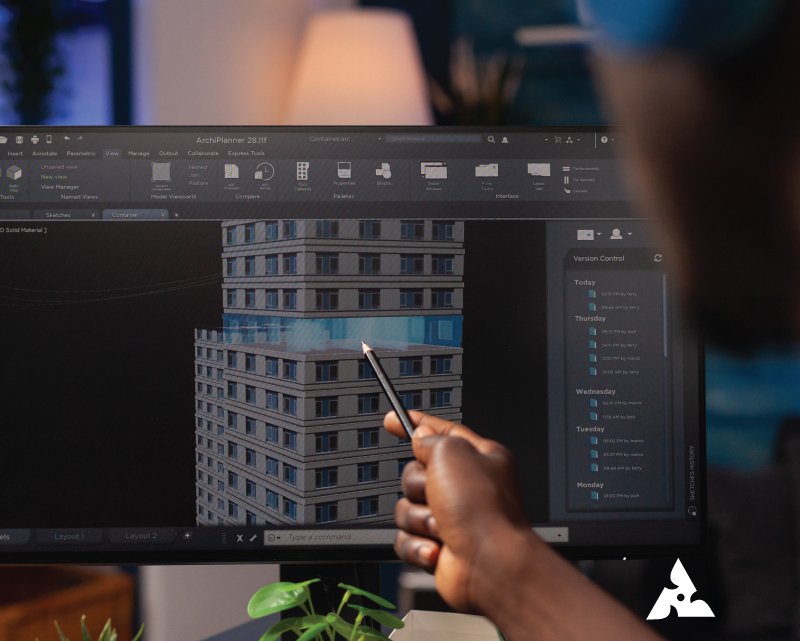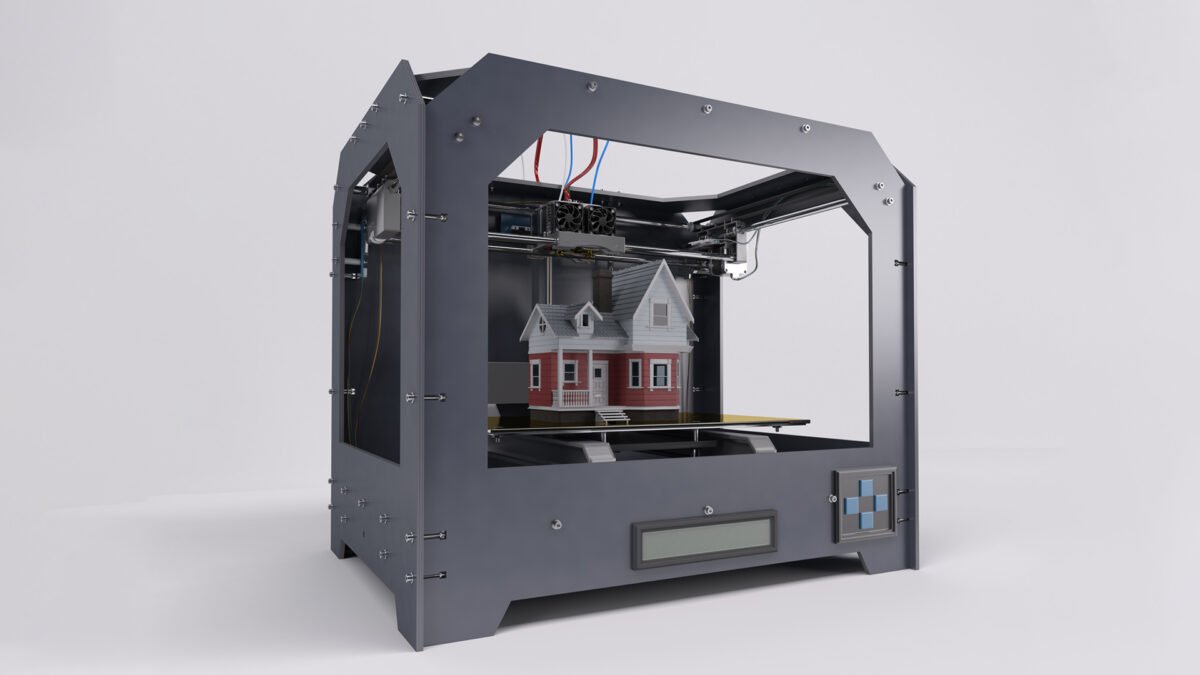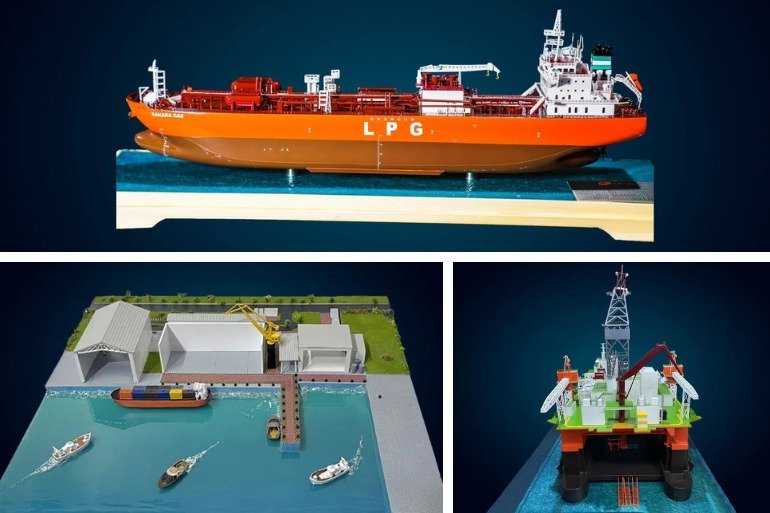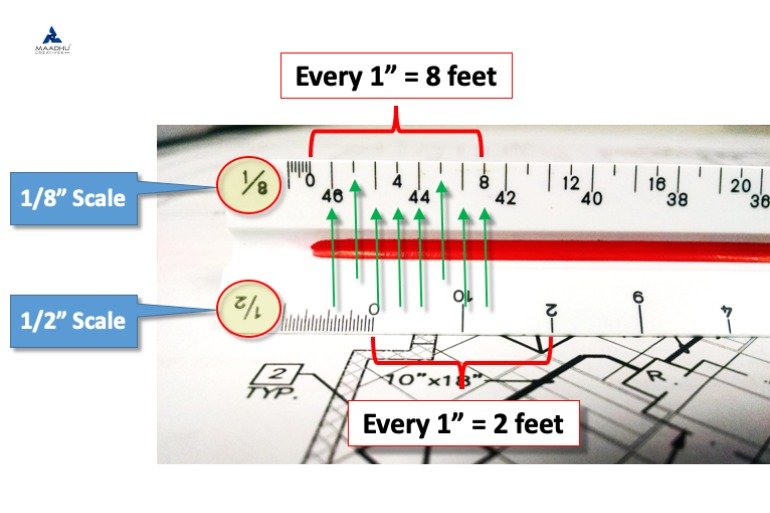The Essential Role of Sewage Treatment Plants: How They Work Table of Contents Get a Free Quote STPs stands for Sewage Treatment Plants that are important assets of today’s world, dealing with waste water produced from residential buildings, commercial properties, and industries. If the populations of cities continue to increase and industries develop, the significance of proper waste water treatment also rises. This blog will discuss what sewage treatment plants are, how the plants work, the different types available, and why the plants are important in promoting public health and preventing pollution. What Is Meant By A Sewage Treatment Plant? A waste water treatment plant is therefore an establishment that has the capacity of treating waste water that has been used so that it can be released back to society. The waste water is collected from households, businesses, and industries, among others. Final products known as STPs are designed to discharge safe water free from pollutants into rivers, lakes, or oceans. Importance of Sewage Treatment Plants Sewage treatment plants serve several critical functions that highlight their importance in contemporary society: Public Health Protection: Raw sewage contains many pathogens that pose a great threat to human health and are likely to cause waterborne diseases such as cholera, dysentery, and hepatitis. Since sewage contains pathogenic bacteria, viruses, and protozoa that cause these diseases, STPs have a very important role in protecting community health by treating sewage. Environmental Conservation: Regulations have it that STPs notably diminish the quantity of pollutants in natural water sources. These serve to prevent toxic materials, including heavy metals, organic chemicals, and disease-causing bacteria, from polluting the rivers and oceans, therefore preserving the aquatic life and habitat. Resource Recovery: Most of the current STPs are intended to reuse water and recover useful nutrients such as nitrogen and phosphate from the sewage. It also enhances sustainability because the reclaimed water can be used to irrigate crops or as industrial water without the need for fresh water sources. Economic Benefits: Sewage treatment can be costly, but if done right, it can work in favor of municipalities to a large extent. Availability of high-technology treatment options also means that more lives will be saved, incidences of water-borne illnesses will decrease, and the expenses to address pollution will be decreased. How Does a Sewage Treatment Plant Work? The functioning of a sewage remedy plant can be broken down into several levels, each playing a selected function in cleansing the water. The essential tiers of remedy encompass primary, secondary, and tertiary strategies. 1. Primary Treatment The first process in the treatment of this waste product is called Sesage primary treatment, which aims at removing large soli and other materials that are floating on the surface of the sewage. This process typically includes: Screening: The first part of the system involves the use of screens that physically scrub the sewage through mechanical barriers to remove large items like twigs, bottles, papers, plastics, and any other large solid waste. This helps in saving equipment used in the other stages from getting damaged. Sedimentation: They are subjected to screening where the sewage flows into a sedimentation tank. Here, there is decelerated flow, so heavy solid drops out on the bottom of the vessel. This settled material creates sludge, and the rest is composed of lighter materials such as grease and oils that are normally skimmed off the top. 2. Secondary Treatment In secondary treatment, the main concern is the removal of soluble and emulsifiable materials through bacterial action. This stage typically includes: Activated Sludge Process: In this most popular technique, compressed air is forced to flow through aeration chambers holding diluted sewage and activated sludge (bacteria). These bacteria obtain nutrients from the organic matter and decompose them into relatively smaller fragments. The mixture is then allowed to settle in a secondary clarifier following a given retention time, after which the treated water is separated from the sludge. Trickling Filter: In this system, there is use of sewage spraying down on the rocks or the plastic media. Actually, microorganisms develop on the surface of the media and decompose the organic matter as the water filtrates. This method is used frequently in small plants, and under some circumstances, this method may be more effective. 3. Tertiary Treatment The last phase of water treatment, typically referred to as tertiary or advanced treatment, is meant to provide a higher level of water purification before the water is released into the environment. This stage may include: Filtration: Subsequently, using secondary treatment, water can still contain particle size in the effluent stream. The last treatment involves filtration through sand, gravel, or membrane systems to get rid of these remaining solids, hence producing clean effluent. Disinfection: The treated water is also disinfected in order to ensure that if there are any pathogens in the water, they are killed. Some of the most popular forms of disinfection are the use of chlorine, ultraviolet light, or ozone. This process is important in order to be very sure that the water that is let to flow in the environment is clean. Nutrient Removal: Some plants deal with the removal of nutrients such as nitrogen and phosphate, which cause water pollution when they get into natural water systems, resulting in problems like algae bloom. Final Steps When water has gone through all the treatment procedures, it can be discharged on other water bodies or utilized for watering crops, several industrial uses, or even for recreational purposes. The solids formed during primary and secondary treatment may have to pass through other stages like anaerobic digestion to minimize their volume and make them safe for discharge. Different Models of Waste water Treatment Plants Sewage treatment plants are of different types, based on the features of the sewage that is to be treated by the respective plant. Here are some common models:Here are some common models: Conventional Activated Sludge System To date, this is the common model of the sewage treatment plant. It comprises aeration tanks, which include the sewage













